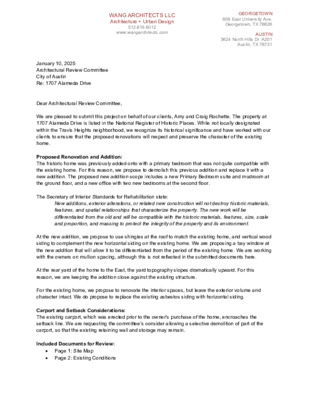06 - 1707 Alameda Dr - Letter — original pdf
Backup

WANG ARCHITECTS LLC Architecture + Urban Design 512.819.6012 www.wangarchitects.com GEORGETOWN 608 East University Ave. Georgetown, TX 78626 AUSTIN 3624 North Hills Dr. A201 Austin, TX 78731 January 10, 2025 Architectural Review Committee City of Austin Re: 1707 Alameda Drive Dear Architectural Review Committee, We are pleased to submit this project on behalf of our clients, Amy and Craig Rochette. The property at 1707 Alameda Drive is listed in the National Register of Historic Places. While not locally designated within the Travis Heights neighborhood, we recognize its historical significance and have worked with our clients to ensure that the proposed renovations will respect and preserve the character of the existing home. Proposed Renovation and Addition: The historic home was previously added onto with a primary bedroom that was not quite compatible with the existing home. For this reason, we propose to demolish this previous addition and replace it with a new addition. The proposed new addition scope includes a new Primary Bedroom suite and mudroom at the ground floor, and a new office with two new bedrooms at the second floor. The Secretary of Interior Standards for Rehabilitation state: New additions, exterior alterations, or related new construction will not destroy historic materials, features, and spatial relationships that characterize the property. The new work will be differentiated from the old and will be compatible with the historic materials, features, size, scale and proportion, and massing to protect the integrity of the property and its environment. At the new addition, we propose to use shingles at the roof to match the existing home, and vertical wood siding to complement the new horizontal siding on the existing home. We are proposing a bay window at the new addition that will allow it to be differentiated from the period of the existing home. We are working with the owners on mullion spacing, although this is not reflected in the submitted documents here. At the rear yard of the home to the East, the yard topography slopes dramatically upward. For this reason, we are keeping the addition close against the existing structure. For the existing home, we propose to renovate the interior spaces, but leave the exterior volume and character intact. We do propose to replace the existing asbestos siding with horizontal siding. Carport and Setback Considerations: The existing carport, which was erected prior to the owner’s purchase of the home, encroaches the setback line. We are requesting the committee’s consider allowing a selective demolition of part of the carport, so that the existing retaining wall and storage may remain. Included Documents for Review: • Page 1: Site Map • Page 2: Existing Conditions • Page 3: Site Design Plan with Project Information • Page 4-5: Demolition Diagrams • Page 6: Proposed Ground Floor Plan • Page 7: Proposed Second Floor Plan • Page 8: Proposed Impervious Cover • Page 9-12: Rendered 3D Model Views • Page 13: Alternate Concepts We look forward to presenting this project to you at an upcoming Architectural Review Committee meeting on Wednesday January 15th. Should you have any questions or require additional information in advance, please feel free to contact me at 512.819.6012. Thank you for your time and consideration, and we look forward to meeting with you. Yours truly, Gary Wang, AIA Wang Architects LLC