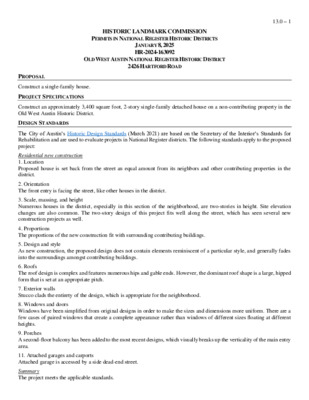13.0 - 2426 Hartford Rd — original pdf
Backup

HISTORIC LANDMARK COMMISSION PERMITS IN NATIONAL REGISTER HISTORIC DISTRICTS JANUARY 8, 2025 HR-2024-163092 OLD WEST AUSTIN NATIONAL REGISTER HISTORIC DISTRICT 2426 HARTFORD ROAD 13.0 – 1 PROPOSAL Construct a single-family house. PROJECT SPECIFICATIONS DESIGN STANDARDS Construct an approximately 3,400 square foot, 2-story single-family detached house on a non-contributing property in the Old West Austin Historic District. The City of Austin’s Historic Design Standards (March 2021) are based on the Secretary of the Interior’s Standards for Rehabilitation and are used to evaluate projects in National Register districts. The following standards apply to the proposed project: Residential new construction 1. Location Proposed house is set back from the street an equal amount from its neighbors and other contributing properties in the district. 2. Orientation The front entry is facing the street, like other houses in the district. 3. Scale, massing, and height Numerous houses in the district, especially in this section of the neighborhood, are two-stories in height. Site elevation changes are also common. The two-story design of this project fits well along the street, which has seen several new construction projects as well. 4. Proportions The proportions of the new construction fit with surrounding contributing buildings. 5. Design and style As new construction, the proposed design does not contain elements reminiscent of a particular style, and generally fades into the surroundings amongst contributing buildings. 6. Roofs The roof design is complex and features numerous hips and gable ends. However, the dominant roof shape is a large, hipped form that is set at an appropriate pitch. 7. Exterior walls Stucco clads the entirety of the design, which is appropriate for the neighborhood. 8. Windows and doors Windows have been simplified from original designs in order to make the sizes and dimensions more uniform. There are a few cases of paired windows that create a complete appearance rather than windows of different sizes floating at different heights. 9. Porches A second-floor balcony has been added to the most recent designs, which visually breaks up the verticality of the main entry area. 11. Attached garages and carports Attached garage is accessed by a side dead-end street. Summary The project meets the applicable standards. 13.0 – 2 PROPERTY EVALUATION COMMITTEE FEEDBACK The property does not contribute to the Old West Austin National Register district. Reduce the appearance of the front entry section of the house, such as replacing the front gable with a hipped roof system. Original designs might appear as though the house is three-stories. Change the window pattern that is currently at the second floor of the entry section, such as combining the four windows to two. Generally, make the windows uniform in size and dimensions. The overall height of the property is not necessarily a problem but try to avoid elements that give a horizontal appearance. STAFF RECOMMENDATION Approve the application. LOCATION MAP 13.0 – 3 PROPERTY INFORMATION Photos 13.0 – 4 Street context (demo application approved for house [center] in 2024), Google Streetview, 2024