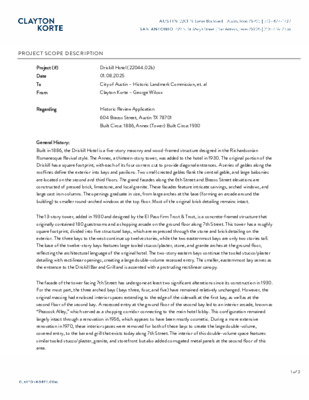6.2 - 604 Brazos St - scope of work — original pdf
Backup

P ROJ EC T SC OP E D ES C R IP T IO N Driskill Hotel (22044.02b) 01.08.2025 City of Austin – Historic Landmark Commission, et. al Clayton Korte – George Wilcox Regarding Historic Review Application 604 Brazos Street, Austin TX 78701 Built Circa: 1886, Annex (Tower) Built Circa: 1930 Project (#) Date To From General History: Built in 1886, the Driskill Hotel is a five-story masonry and wood-framed structure designed in the Richardsonian Romanesque Revival style. The Annex, a thirteen-story tower, was added to the hotel in 1930. The original portion of the Driskill has a square footprint, with each of its four corners cut to provide diagonal entrances. A series of gables along the rooflines define the exterior into bays and pavilions. Two small crested gables flank the central gable, and large balconies are located on the second and third floors. The grand facades along the 6th Street and Brazos Street elevations are constructed of pressed brick, limestone, and local granite. These facades feature intricate carvings, arched windows, and large cast iron columns. The openings graduate in size, from large arches at the base (forming an arcade around the building) to smaller round-arched windows at the top floor. Most of the original brick detailing remains intact. The 13-story tower, added in 1930 and designed by the El Paso firm Trost & Trost, is a concrete-framed structure that originally contained 180 guestrooms and a shopping arcade on the ground floor along 7th Street. This tower has a roughly square footprint, divided into five structural bays, which are expressed through the stone and brick detailing on the exterior. The three bays to the west continue up twelve stories, while the two easternmost bays are only two stories tall. The base of the twelve-story bays features large tooled stucco/plaster, stone, and granite arches at the ground floor, reflecting the architectural language of the original hotel. The two-story eastern bays continue the tooled stucco/plaster detailing with rectilinear openings, creating a large double-volume recessed entry. The smaller, easternmost bay serves as the entrance to the Driskill Bar and Grill and is accented with a protruding rectilinear canopy. The facade of the tower facing 7th Street has undergone at least two significant alterations since its construction in 1930. For the most part, the three arched bays (bays three, four, and five) have remained relatively unchanged. However, the original massing had enclosed interior spaces extending to the edge of the sidewalk at the first bay, as well as at the second floor of the second bay. A recessed entry at the ground floor of the second bay led to an interior arcade, known as “Peacock Alley,” which served as a shopping corridor connecting to the main hotel lobby. This configuration remained largely intact through a renovation in 1956, which appears to have been mostly cosmetic. During a more extensive renovation in 1970, these interior spaces were removed for both of these bays to create the large double-volume, covered entry, to the bar and grill that exists today along 7th Street. The interior of this double-volume space features similar tooled stucco/plaster, granite, and storefront but also added corrugated metal panels at the second floor of this area. 1 of 2 Proposed Work: these floors. The proposed renovations will reclaim the covered exterior space on the first and second floors of the 7th Street facade. These plans will restore the original, square, footprint of the tower, adding approximately 280 square feet at each of The entrance to the restaurant will remain in the first bay, retaining the existing awning, but the doorway will be moved up to align with the rest of the facade, restoring the original tower massing. The ground floor of the second bay will become interior space for the first time, adopting a design language similar to the storefront currently at the base of the arches in the other bays. Plans to remedy the current fire stair egress include adding an additional door at the ground floor of the third bay. There is an additional existing egress door at the fourth bay we plan to match. The second-floor massing will be restored to the original as it existed through the 1960s. This restoration includes infilling the large rectilinear opening with windows inspired by historic photographs from the 1930s. Materials will be carefully selected, or reclaimed during the renovation, to match the existing granite, plaster, and stucco. The original decorative capitals on the easternmost two columns were removed when the large opening was created; the proposed design maintains the simplified column form to speak the evolution of this facade. This proposed design keeps a similar visual language for the tower, with large arches at the base of the twelve-story tower, and a smaller two-story portion of the tower with more simplified forms, materials, and decoration respectful of the original design at these two bays. E ND 2 of 2