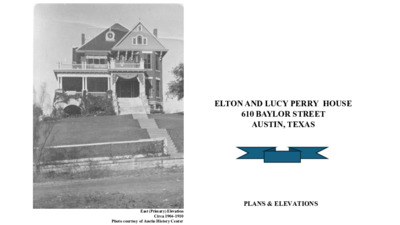4.2 - 610 Baylor St - Drawings — original pdf
Backup

ELTON AND LUCY PERRY HOUSE 610 BAYLOR STREET AUSTIN, TEXAS East (Primary) Elevation Circa 1904-1910 Photo courtesy of Austin History Center PLANS & ELEVATIONS W. 7TH STREET DS ORIGINAL HOUSE DS PORCH 0 5 10 FT TERRACE PARKING COURT NEW GARAGE DECK POOL 1 SITE PLAN Scale: N.T.S 0 10 20 30 40 FT T E E R T S R O L Y A B Elton & Lucy Perry House 610 Baylor, Austin, Texas 78703 Drawing 1 Print Date: 4/7/24 FINIALS RECONSTRUCTED FROM HISTORIC PHOTOGRAPHS Roof 43' - 0" ROUND DORMERS AND FINIALS RECONSTRUCTED FROM HISTORIC PHOTOGRAPHS CHIMNEY BRACES RECONSTRUCTED FROM REMNANT AND HISTORIC PHOTOGRAPH Third Floor = 566.29' SECOND FLOOR BALCONY RAIL RECONSTRUCTED FROM HISTORIC PHOTOGRAPHS Second Floor = 555.71' " 2 / 1 2 - ' 2 3 " 7 - ' 0 1 " 0 - ' 2 1 " 2 / 1 7 - ' 9 First Floor = 543.71' Basement = 534.08' EAST ELEVATION RESTORATION 1 Elton & Lucy Perry House 610 Baylor, Austin, Texas 78703 Print Date: 4/7/24 CLDrawing 2 Third Floor = 566.29' Second Floor = 555.71' 12 3 NORTH ELEVATION RESTORATION 1 Elton & Lucy Perry House 610 Baylor, Austin, Texas 78703 Print Date: 4/8/24 Drawing 3 12 3 12 3 1 A-511 1 SOUTH ELEVATION RESTORATION Scale: N.T.S. Elton & Lucy Perry House 610 Baylor, Austin, Texas 78703 Print Date: 4/7/24 Drawing 4 CL 1 WEST ELEVATION RESTORATION Scale: N.T.S. Elton & Lucy Perry House 610 Baylor, Austin, Texas 78703 Print Date: 4/7/24 Drawing 5 DS DS DS DS DS DS DS BENCH SEAT DS DS 1 THIRD FLOOR PLAN Scale: N.T.S. 0 5 10 15 FT Elton & Lucy Perry House 610 Baylor, Austin, Texas 78703 Drawing 6 Print Date: 4/7/24 DSDS N D UP K N I S DS 1 SECOND FLOOR PLAN Scale: N.T.S. 0 5 10 15 FT DS Elton & Lucy Perry House 610 Baylor, Austin, Texas 78703 Drawing 7 Print Date: 4/7/24 DS DS DS DS K K K K DS P U SCM K K DS DN DS DS K UP DN K K K DS DS DS DS K DS 1 FIRST FLOOR PLAN Scale: N.T.S. 0 5 10 15 FT Elton & Lucy Perry House 610 Baylor, Austin, Texas 78703 Drawing 8 Print Date: 4/7/24 DS DS DS DS DS DS DS TOC 533.75' 1" DS E V O B A D O O H T N E V DS UP ~ 6 1/2" RISE 11" RUN DS DS 1 BASEMENT PLAN Scale: N.T.S. 0 5 10 15 FT DS Elton & Lucy Perry House 610 Baylor, Austin, Texas 78703 Drawing 9 Print Date: 4/7/24