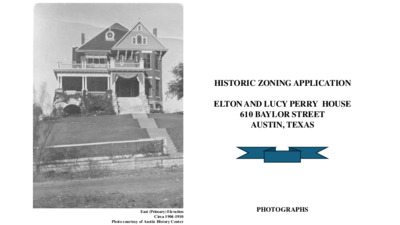4.3 - 610 Baylor St - Photos — original pdf
Backup

HISTORIC ZONING APPLICATION ELTON AND LUCY PERRY HOUSE 610 BAYLOR STREET AUSTIN, TEXAS East (Primary) Elevation Circa 1904-1910 Photo courtesy of Austin History Center PHOTOGRAPHS ELTON AND LUCY PERRY HOUSE PHOTOGRAPHS 1. East (Primary) Elevation Circa 1904-1910 Photo courtesy of Austin History Center ELTON AND LUCY PERRY HOUSE 2. Oblique view of southeast elevation Circa 1904-1910 Photo courtesy of Austin History Center ELTON AND LUCY PERRY HOUSE 3. View of Howard and Mary Taylor House and Elton & Lucy Perry House Circa 1904-1910 Photo courtesy of Austin History Center ELTON AND LUCY PERRY HOUSE 4. East (Primary) Elevation Circa March 2011 Google Street view ELTON AND LUCY PERRY HOUSE 5. Oblique view of southeast corner September 20, 2018 Photo: O’Connell Architecture ELTON AND LUCY PERRY HOUSE 6. East (Primary) Elevation Ca. 1974 Photo courtesy of Texas Historical Commission ELTON AND LUCY PERRY HOUSE 7. Howard and Mary Taylor House and Elton & Lucy Perry House January 2017 Google Street View ELTON AND LUCY PERRY HOUSE 8. East (Primary) Elevation March 2024 Photo courtesy of Ryan Coursey Howard and Mary Taylor House sits north of Elton and Lucy Perry House ELTON AND LUCY PERRY HOUSE 9. Oblique view of southeast corner March 2024 Photo courtesy of Ryan Coursey ELTON AND LUCY PERRY HOUSE 10. Oblique view of northwest corner capturing west (back) elevation March 2024 Photo courtesy of Ryan Coursey Garage addition to property currently under construction. Garage is setback 14 feet from Main House. ELTON AND LUCY PERRY HOUSE 11. North Elevation March 2024 Photo courtesy of Ryan Coursey ELTON AND LUCY PERRY HOUSE 12. South Elevation March 2024 Photo courtesy of Ryan Coursey ELTON AND LUCY PERRY HOUSE 13. East (Primary) Elevation March 2024 Photo courtesy of Ryan Coursey ELTON AND LUCY PERRY HOUSE 14. View of Howard House and Perry House March 2024 Photo courtesy of Ryan Coursey ELTON AND LUCY PERRY HOUSE 15. Front Porch November 7, 2018 Photo: O’Connell Architecture 16. Front Porch March 2024 Photo courtesy of Ryan Coursey ELTON AND LUCY PERRY HOUSE 17. Oblique view of northeast corner August 28, 2018 Photo: O’Connell Architecture 18. Oblique view of northeast corner March 2024 Photo courtesy of Ryan Coursey ELTON AND LUCY PERRY HOUSE 19. Window and balcony condition August 23, 2017 Photo: O’Connell Architecture 20. Window and balcony condition – chimney restored on northeast quadrant of roof March 2024 Photo courtesy of Ryan Coursey ELTON AND LUCY PERRY HOUSE 21. Oblique view of southeast corner featuring “ rusticated base and wraparound porch April 14, 2018 Photo: O’Connell Architecture 22. Oblique view of southeast corner featuring rusticated base and wraparound porch March 2024 Photo courtesy of Ryan Coursey ELTON AND LUCY PERRY HOUSE 23. Interior Parlor and staircase Ca. 1903-1910 Photo courtesy of Austin History Center ELTON AND LUCY PERRY HOUSE 24. Interior Parlor and staircase March 2024 Photo courtesy of Ryan Coursey ELTON AND LUCY PERRY HOUSE The Galveston Daily News March 3, 1868 25. Elton Perry, Sr. 1836-1909 26. Lucy Ann Smith Perry 1836-1909 ELTON AND LUCY PERRY HOUSE 27. Mary Perry Taylor 1836-1909 28. Howard and Mary Perry Taylor House (in foreground) 608 Baylor ELTON AND LUCY PERRY HOUSE The Austin American June 20, 1926 29. Reverend Beauford Jackson Smith 1814-1882 30. Eliza Jane Wingfield Smith 1819-1913 ELTON AND LUCY PERRY HOUSE Sanborn Fire Insurance Map, Austin 1900, Sheet 0 Courtesy of the Austin Public Library ELTON AND LUCY PERRY HOUSE Sanborn Fire Insurance Map, Austin 1922, Sheet 74 Courtesy of the Austin Public Library ELTON AND LUCY PERRY HOUSE Sanborn Fire Insurance Map, Austin 35 Sheet 37 Courtesy of the Austin Public Library ELTON AND LUCY PERRY HOUSE Sanborn Fire Insurance Map, Austin Updated Sept. 1961, Vol. 1, Sheet 37 Courtesy of the Austin Public Library