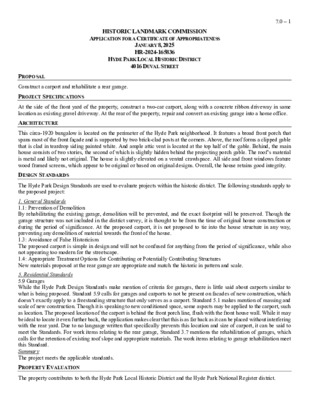7.0 - 4016 Duval St — original pdf
Backup

HISTORIC LANDMARK COMMISSION APPLICATION FOR A CERTIFICATE OF APPROPRIATENESS JANUARY 8, 2025 HR-2024-165836 HYDE PARK LOCAL HISTORIC DISTRICT 4016 DUVAL STREET 7.0 – 1 PROPOSAL Construct a carport and rehabilitate a rear garage. PROJECT SPECIFICATIONS At the side of the front yard of the property, construct a two-car carport, along with a concrete ribbon driveway in same location as existing gravel driveway. At the rear of the property, repair and convert an existing garage into a home office. ARCHITECTURE This circa-1920 bungalow is located on the perimeter of the Hyde Park neighborhood. It features a broad front porch that spans most of the front façade and is supported by two brick-clad posts at the corners. Above, the roof forms a clipped gable that is clad in teardrop siding painted white. And ample attic vent is located at the top half of the gable. Behind, the main house consists of two stories, the second of which is slightly hidden behind the projecting porch gable. The roof’s material is metal and likely not original. The house is slightly elevated on a vented crawlspace. All side and front windows feature wood framed screens, which appear to be original or based on original designs. Overall, the house retains good integrity. DESIGN STANDARDS The Hyde Park Design Standards are used to evaluate projects within the historic district. The following standards apply to the proposed project: 1. General Standards 1.1: Prevention of Demolition By rehabilitating the existing garage, demolition will be prevented, and the exact footprint will be preserved. Though the garage structure was not included in the district survey, it is thought to be from the time of original house construction or during the period of significance. At the proposed carport, it is not proposed to tie into the house structure in any way, preventing any demolition of material towards the front of the house. 1.3: Avoidance of False Historicism The proposed carport is simple in design and will not be confused for anything from the period of significance, while also not appearing too modern for the streetscape. 1.4: Appropriate Treatment Options for Contributing or Potentially Contributing Structures New materials proposed at the rear garage are appropriate and match the historic in pattern and scale. 5. Residential Standards 5.9 Garages While the Hyde Park Design Standards make mention of criteria for garages, there is little said about carports similar to what is being proposed. Standard 5.9 calls for garages and carports to not be present on facades of new construction, which doesn’t exactly apply to a freestanding structure that only serves as a carport. Standard 5.1 makes mention of massing and scale of new construction. Though it is speaking to new conditioned space, some aspects may be applied to the carport, such as location. The proposed location of the carport is behind the front porch line, flush with the front house wall. While it may be ideal to locate it even further back, the application makes clear that this is as far back as it can be placed without interfering with the rear yard. Due to no language written that specifically prevents this location and size of carport, it can be said to meet the Standards. For work items relating to the rear garage, Standard 3.7 mentions the rehabilitation of garages, which calls for the retention of existing roof slope and appropriate materials. The work items relating to garage rehabilitation meet this Standard. Summary The project meets the applicable standards. PROPERTY EVALUATION The property contributes to both the Hyde Park Local Historic District and the Hyde Park National Register district. COMMITTEE FEEDBACK If possible, push the carport location further back to be fully behind the front wall line of the house. Further clarification in the Hyde Park Design Standards regarding carport design and construction would be helpful for future reviews, but the design meets the current Standards as written. 7.0 – 2 STAFF RECOMMENDATION Approve the application. LOCATION MAP 7.0 – 3 PROPERTY INFORMATION Photos 7.0 – 4 Google Streetview, 2024 Occupancy History City Directory Research, December 2024 Pete & Hilda Carlson, owners Anton & Esther Edburg, owners; carpenter Henry Carlson, renter; insurance agent Peter & Hilda Carlson, owners 1958 1954 1953 1949 1944 1942 1940 1939 1937 1935 1932 1930 1929 1914 Same as above Same as above Same as above Same as above Same as above Same as above Same as above Same as above Same as above Nathaniel Ekstrom, owner; grocer Historical Information 7.0 – 5 The Austin American (1914-1973); Apr 14, 1946 (left) and The Austin Statesman (1921-1973); Oct 2, 1958 (right) The Austin American (1914-1973); Aug 26, 1928 Permits 7.0 – 6 Water service permit, 1927