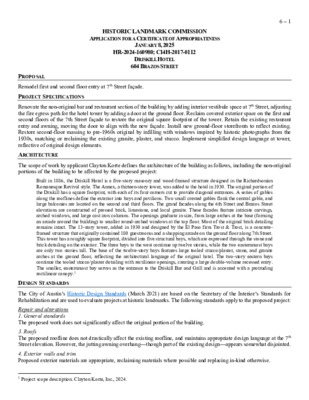6.0 - 604 Brazos St - C14H-2017-0112 - Driskill Hotel — original pdf
Backup

6 – 1 HISTORIC LANDMARK COMMISSION APPLICATION FOR A CERTIFICATE OF APPROPRIATENESS JANUARY 8, 2025 HR-2024-160980; C14H-2017-0112 DRISKILL HOTEL 604 BRAZOS STREET PROPOSAL Remodel first and second floor entry at 7th Street façade. PROJECT SPECIFICATIONS Renovate the non-original bar and restaurant section of the building by adding interior vestibule space at 7th Street, adjusting the fire egress path for the hotel tower by adding a door at the ground floor. Reclaim covered exterior space on the first and second floors of the 7th Street façade to restore the original square footprint of the tower. Retain the existing restaurant entry and awning, moving the door to align with the new façade. Install new ground-floor storefronts to reflect existing. Restore second-floor massing to pre-1960s original by infilling with windows inspired by historic photographs from the 1930s, matching or reclaiming the existing granite, plaster, and stucco. Implement simplified design language at tower, reflective of original design elements. ARCHITECTURE The scope of work by applicant Clayton Korte defines the architecture of the building as follows, including the non-original portions of the building to be affected by the proposed project: Built in 1886, the Driskill Hotel is a five-story masonry and wood-framed structure designed in the Richardsonian Romanesque Revival style. The Annex, a thirteen-story tower, was added to the hotel in 1930. The original portion of the Driskill has a square footprint, with each of its four corners cut to provide diagonal entrances. A series of gables along the rooflines define the exterior into bays and pavilions. Two small crested gables flank the central gable, and large balconies are located on the second and third floors. The grand facades along the 6th Street and Brazos Street elevations are constructed of pressed brick, limestone, and local granite. These facades feature intricate carvings, arched windows, and large cast iron columns. The openings graduate in size, from large arches at the base (forming an arcade around the building) to smaller round-arched windows at the top floor. Most of the original brick detailing remains intact. The 13-story tower, added in 1930 and designed by the El Paso firm Trost & Trost, is a concrete- framed structure that originally contained 180 guestrooms and a shopping arcade on the ground floor along 7th Street. This tower has a roughly square footprint, divided into five structural bays, which are expressed through the stone and brick detailing on the exterior. The three bays to the west continue up twelve stories, while the two easternmost bays are only two stories tall. The base of the twelve-story bays features large tooled stucco/plaster, stone, and granite arches at the ground floor, reflecting the architectural language of the original hotel. The two-story eastern bays continue the tooled stucco/plaster detailing with rectilinear openings, creating a large double-volume recessed entry. The smaller, easternmost bay serves as the entrance to the Driskill Bar and Grill and is accented with a protruding rectilinear canopy.1 DESIGN STANDARDS The City of Austin’s Historic Design Standards (March 2021) are based on the Secretary of the Interior’s Standards for Rehabilitation and are used to evaluate projects at historic landmarks. The following standards apply to the proposed project: Repair and alterations 1. General standards The proposed work does not significantly affect the original portion of the building. 3. Roofs The proposed roofline does not drastically affect the existing roofline, and maintains appropriate design language at the 7th Street elevation. However, the jutting awning overhang—though part of the existing design—appears somewhat disjointed. 4. Exterior walls and trim Proposed exterior materials are appropriate, reclaiming materials where possible and replacing in-kind otherwise. 1 Project scope description. Clayton Korte, Inc., 2024. 6 – 2 5. Windows, doors, and screens The proposed storefront enclosure is appropriate in scale and proportion. Summary The project mostly meets the applicable standards. COMMITTEE FEEDBACK Further explore redesign of the overhang. STAFF RECOMMENDATION Concur with Committee feedback, but approve the application. The proposed work does not significantly affect the original portion of the building. LOCATION MAP 6 – 3