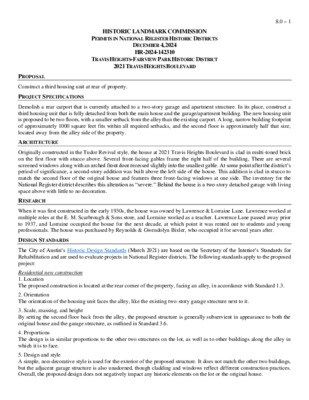8.0 - 2021 Travis Heights Blvd — original pdf
Backup

HISTORIC LANDMARK COMMISSION PERMITS IN NATIONAL REGISTER HISTORIC DISTRICTS DECEMBER 4, 2024 HR-2024-142310 TRAVIS HEIGHTS-FAIRVIEW PARK HISTORIC DISTRICT 2021 TRAVIS HEIGHTS BOULEVARD 8.0 – 1 PROPOSAL Construct a third housing unit at rear of property. PROJECT SPECIFICATIONS Demolish a rear carport that is currently attached to a two-story garage and apartment structure. In its place, construct a third housing unit that is fully detached from both the main house and the garage/apartment building. The new housing unit is proposed to be two floors, with a smaller setback from the alley than the existing carport. A long, narrow building footprint of approximately 1000 square feet fits within all required setbacks, and the second floor is approximately half that size, located away from the alley side of the property. ARCHITECTURE Originally constructed in the Tudor Revival style, the house at 2021 Travis Heights Boulevard is clad in multi-toned brick on the first floor with stucco above. Several front-facing gables frame the right half of the building, There are several screened windows along with an arched front door recessed slightly into the smallest gable. At some point after the district’s period of significance, a second-story addition was built above the left side of the house. This addition is clad in stucco to match the second floor of the original house and features three front-facing windows at one side. The inventory for the National Register district describes this alteration as “severe.” Behind the house is a two-story detached garage with living space above with little to no decoration. RESEARCH DESIGN STANDARDS When it was first constructed in the early 1930s, the house was owned by Lawrence & Lorraine Lane. Lawrence worked at multiple roles at the E. M. Scarbrough & Sons store, and Lorraine worked as a teacher. Lawrence Lane passed away prior to 1937, and Lorraine occupied the house for the next decade, at which point it was rented out to students and young professionals. The house was purchased by Reynolds & Gwendolyn Bixler, who occupied it for several years after. The City of Austin’s Historic Design Standards (March 2021) are based on the Secretary of the Interior’s Standards for Rehabilitation and are used to evaluate projects in National Register districts. The following standards apply to the proposed project: Residential new construction 1. Location The proposed construction is located at the rear corner of the property, facing an alley, in accordance with Standard 1.3. 2. Orientation The orientation of the housing unit faces the alley, like the existing two-story garage structure next to it. 3. Scale, massing, and height By setting the second floor back from the alley, the proposed structure is generally subservient in appearance to both the original house and the garage structure, as outlined in Standard 3.6. 4. Proportions The design is in similar proportions to the other two structures on the lot, as well as to other buildings along the alley in which it is to face. 5. Design and style A simple, non-decorative style is used for the exterior of the proposed structure. It does not match the other two buildings, but the adjacent garage structure is also unadorned, though cladding and windows reflect different construction practices. Overall, the proposed design does not negatively impact any historic elements on the lot or the original house. 8.0 – 2 6. Roofs Roof pitch is simple, gable-ended, and similar in pitch to the other two buildings. 7. Exterior walls Proposed plaster finish on exterior walls is compatible with the original house and the overall district. There is a lack of windows on the front elevation of the new construction, but due to it facing the rear alley, there is less concern than if it were facing a street. 8. Windows and doors The ground-floor garage is very similar to the neighboring garage structure. As mentioned above, the one window on the alley-facing façade is minimal but acceptable. 11. Attached garages and carports The removal of a non-historic carport does not compromise the integrity of the two-story garage structure it is currently attached to. A ground floor garage on the new construction is appropriate in its orientation facing the alley. Summary The project meets the applicable standards. PROPERTY EVALUATION STAFF RECOMMENDATION Comment on plans. The property does not contribute to the Travis Heights-Fairview Park National Register district. LOCATION MAP 8.0 – 3 PROPERTY INFORMATION Photos 8.0 – 4 Google Streetview, 2024 Occupancy History City Directory Research, November 2024 1959 1955 1954 1953 1952 1949 1947 1942 1940 1937 1935 1932 1930 Reynolds B. and Gwendolyn Arline Bixler, owners, Manager at H. L. Green Co Inc Reynolds B. and Gwendolyn Arline Bixler, owners, Manager at F & W Grand Silver Stores Bruce W. and Ema J. Jordan, renters John J. and Louise B. Doyle, renters, Aeronautic engineer Bergstrom Air Force Base Sidney A. and Beverly Woolridge, renters, Assistant Cashier at Texas State Bank Clifford T. and June B. Manlove, renters, Student at University of Texas Mrs. Lorraine N. Lane, owner, Earl Lawrence Lane’s widow, clerk at County Schools Mrs. Lorraine N. Lane, owner, Lawrence Earl Lane’s widow, teacher at County Schools Mrs. Lorraine N. Lane, owner, Lawrence Earl Lane’s widow, teacher at County Schools Mrs. Lorraine N. Lane, owner Lawrence Earl Lane, owner, Gordon wrapper at E. M. Scarbrough & Sons Lawrence Earl and Lorraine Lane, owners, Hoover Dept at E. M Scarbrough & Sons Address not listed Historical Information 8.0 – 5 The Austin Statesman (1921-1973); Austin, Tex.. 13 Mar 1963: A16 The Austin Statesman (1921-1973); Austin, Tex.. 06 Oct 1955: A13 Permits 8.0 – 6 Water Tap Permit, April 14, 1950