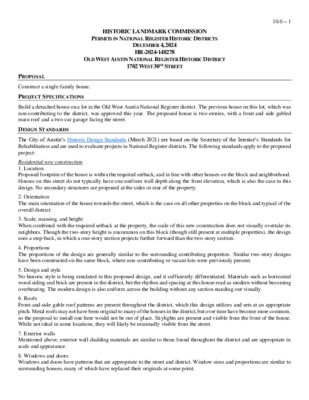10.0 - 1702 W 30th St — original pdf
Backup

HISTORIC LANDMARK COMMISSION PERMITS IN NATIONAL REGISTER HISTORIC DISTRICTS DECEMBER 4, 2024 HR-2024-148278 OLD WEST AUSTIN NATIONAL REGISTER HISTORIC DISTRICT 1702 WEST 30TH STREET 10.0 – 1 PROPOSAL Construct a single-family house. PROJECT SPECIFICATIONS DESIGN STANDARDS Build a detached house on a lot in the Old West Austin National Register district. The previous house on this lot, which was non-contributing to the district, was approved this year. The proposed house is two-stories, with a front and side gabled main roof and a two-car garage facing the street. The City of Austin’s Historic Design Standards (March 2021) are based on the Secretary of the Interior’s Standards for Rehabilitation and are used to evaluate projects in National Register districts. The following standards apply to the proposed project: Residential new construction 1. Location Proposed footprint of the house is within the required setback, and in line with other houses on the block and neighborhood. Houses on this street do not typically have one uniform wall depth along the front elevation, which is also the case in this design. No secondary structures are proposed at the sides or rear of the property. 2. Orientation The main orientation of the house towards the street, which is the case on all other properties on the block and typical of the overall district. 3. Scale, massing, and height When combined with the required setback at the property, the scale of this new construction does not visually overtake its neighbors. Though the two-story height is uncommon on this block (though still present at multiple properties), the design uses a step-back, in which a one-story section projects further forward than the two-story section. 4. Proportions The proportions of the design are generally similar to the surrounding contributing properties. Similar two-story designs have been constructed on the same block, where non-contributing or vacant lots were previously present. 5. Design and style No historic style is being emulated in this proposed design, and it sufficiently differentiated. Materials such as horizontal wood siding and brick are present in the district, but the rhythm and spacing at this house read as modern without becoming overbearing. The modern design is also uniform across the building without any section standing out visually. 6. Roofs Front-and-side gable roof patterns are present throughout the district, which this design utilizes and sets at an appropriate pitch. Metal roofs may not have been original to many of the houses in the district, but over time have become more common, so the proposal to install one here would not be out of place. Skylights are present and visible from the front of the house. While not ideal in some locations, they will likely be minimally visible from the street. 7. Exterior walls Mentioned above, exterior wall cladding materials are similar to those found throughout the district and are appropriate in scale and appearance. 8. Windows and doors Windows and doors have patterns that are appropriate to the street and district. Window sizes and proportions are similar to surrounding houses, many of which have replaced their originals at some point. 11. Attached garages and carports Many of the contributing properties on this block feature attached garages located to one side of the house, which is present in this design. 10.0 – 2 The property contributes to the Old West Austin National Register district. Summary The project meets the applicable standards. PROPERTY EVALUATION STAFF RECOMMENDATION Comment on plans. LOCATION MAP 10.0 – 3