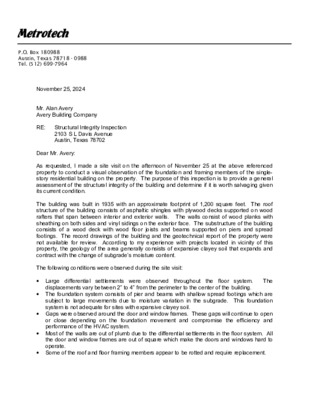19.1 - 2103 S L Davis Ave - Structural Letter — original pdf
Backup

Metrotech P.O. Box 180988 Austin, Texas 78718 - 0988 Tel. (512) 699-7964 November 25, 2024 Mr. Alan Avery Avery Building Company RE: Structural Integrity Inspection 2103 S L Davis Avenue Austin, Texas 78702 Dear Mr. Avery: As requested, I made a site visit on the afternoon of November 25 at the above referenced property to conduct a visual observation of the foundation and framing members of the single- story residential building on the property. The purpose of this inspection is to provide a general assessment of the structural integrity of the building and determine if it is worth salvaging given its current condition. The building was built in 1935 with an approximate footprint of 1,200 square feet. The roof structure of the building consists of asphaltic shingles with plywood decks supported on wood rafters that span between interior and exterior walls. The walls consist of wood planks with sheathing on both sides and vinyl sidings on the exterior face. The substructure of the building consists of a wood deck with wood floor joists and beams supported on piers and spread footings. The record drawings of the building and the geotechnical report of the property were not available for review. According to my experience with projects located in vicinity of this property, the geology of the area generally consists of expansive clayey soil that expands and contract with the change of subgrade’s moisture content. The following conditions were observed during the site visit: • Large differential settlements were observed floor system. displacements vary between 2” to 4” from the perimeter to the center of the building. throughout The the • The foundation system consists of pier and beams with shallow spread footings which are subject to large movements due to moisture variation in the subgrade. This foundation system is not adequate for sites with expansive clayey soil. • Gaps were observed around the door and window frames. These gaps will continue to open or close depending on the foundation movement and compromise the efficiency and performance of the HVAC system. • Most of the walls are out of plumb due to the differential settlements in the floor system. All the door and window frames are out of square which make the doors and windows hard to operate. • Some of the roof and floor framing members appear to be rotted and require replacement. 2103 S L Davis Avenue November 25, 2024 Page 2 • The wall framing consists of 1x4 wood planks lined up from end to end that does not have adequate structural capacity to support gravity and lateral loads as prescribed by the current building code. Based on my observations, it is my opinion that the building is not worth salvaging. The foundation system of the building is not adequate for sites with expansive clayey soil. The wall framing members do not meet the current building code. The gaps around the doors and window frames, which will continue to get worse with foundation’s differential settlement, makes the building energy inefficient. Thanks for the opportunity to provide the service. Should you have any questions, please do not hesitate to call. Sincerely, Larry S. T. Wu, P.E. Structural Engineer Opinions and comments stated in this report are based solely on observation of apparent condition. This report doest not provide a prediction or warranty on the future performance and/or the need for repair of the structure and other related items.