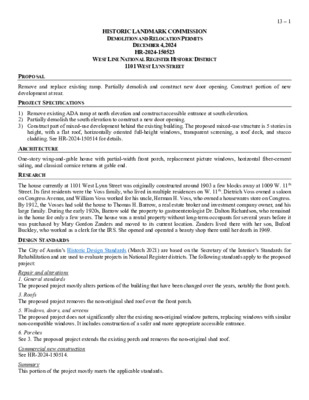13.0 - 1101 West Lynn St — original pdf
Backup

13 – 1 HISTORIC LANDMARK COMMISSION DEMOLITION AND RELOCATION PERMITS DECEMBER 4, 2024 HR-2024-150523 WEST LINE NATIONAL REGISTER HISTORIC DISTRICT 1101 WEST LYNN STREET PROPOSAL PROJECT SPECIFICATIONS ARCHITECTURE RESEARCH Remove and replace existing ramp. Partially demolish and construct new door opening. Construct portion of new development at rear. 1) Remove existing ADA ramp at north elevation and construct accessible entrance at south elevation. 2) Partially demolish the south elevation to construct a new door opening. 3) Construct part of mixed-use development behind the existing building. The proposed mixed-use structure is 5 stories in height, with a flat roof, horizontally oriented full-height windows, transparent screening, a roof deck, and stucco cladding. See HR-2024-150514 for details. One-story wing-and-gable house with partial-width front porch, replacement picture windows, horizontal fiber-cement siding, and classical cornice returns at gable end. The house currently at 1101 West Lynn Street was originally constructed around 1903 a few blocks away at 1009 W. 11th Street. Its first residents were the Voss family, who lived in multiple residences on W. 11th. Dietrich Voss owned a saloon on Congress Avenue, and William Voss worked for his uncle, Herman H. Voss, who owned a housewares store on Congress. By 1912, the Vosses had sold the house to Thomas H. Barrow, a real estate broker and investment company owner, and his large family. During the early 1920s, Barrow sold the property to gastroenterologist Dr. Dalton Richardson, who remained in the home for only a few years. The house was a rental property without long-term occupants for several years before it was purchased by Mary Gordon Zanders and moved to its current location. Zanders lived there with her son, Buford Buckley, who worked as a clerk for the IRS. She opened and operated a beauty shop there until her death in 1969. DESIGN STANDARDS The City of Austin’s Historic Design Standards (March 2021) are based on the Secretary of the Interior’s Standards for Rehabilitation and are used to evaluate projects in National Register districts. The following standards apply to the proposed project: Repair and alterations 1. General standards The proposed project mostly alters portions of the building that have been changed over the years, notably the front porch. 3. Roofs The proposed project removes the non-original shed roof over the front porch. 5. Windows, doors, and screens The proposed project does not significantly alter the existing non-original window pattern, replacing windows with similar non-compatible windows. It includes construction of a safer and more appropriate accessible entrance. 6. Porches See 3. The proposed project extends the existing porch and removes the non-original shed roof. Commercial new construction See HR-2024-150514. Summary This portion of the project mostly meets the applicable standards. 13 – 2 PROPERTY EVALUATION The property contributes to the West Line National Register district. Designation Criteria—Historic Landmark 1) The building is more than 50 years old. 2) The building appears to retain moderate to low integrity. 3) Properties must meet two criteria for landmark designation (LDC §25-2-352). Staff has evaluated the property and determined that it does not meet two criteria for landmark designation: a. Architecture. The building displays Folk Victorian stylistic influences, though windows have been replaced. b. Historical association. The property does not appear to have significant historical associations. c. Archaeology. The property was not evaluated for its potential to yield significant data concerning the human history or prehistory of the region. d. Community value. The property does not possess a unique location, physical characteristic, or significant feature that contributes to the character, image, or cultural identity of the city, the neighborhood, or a particular demographic group. e. Landscape feature. The property is not a significant natural or designed landscape with artistic, aesthetic, cultural, or historical value to the city. COMMITTEE FEEDBACK Do not reconstruct non-original shed roof at porch. STAFF RECOMMENDATION Concur with Committee feedback and comment on plans. The applicant has amended the proposal to reflect Committee feedback. LOCATION MAP 13 – 3 PROPERTY INFORMATION Photos 13 – 4 Historic review application, 2024 Occupancy History City Directory Research, September 2024 1959 Mary Zander Beauty Shop - Mrs. Mary Zander, owner Donald L. and Margaret Bland, owners – clerk, E. L. Steck Co 1957 Mrs. Mary Zander Beauty Shop - Mrs. Mary Zander, owner 1955 Mrs. Mary Zander Beauty Shop - Mrs. Mary Zander, owner Mrs. Mortie A. Rouse Mrs. Mortie A. Rouse 1954 Mrs. Mary Zander Beauty Shop - Mrs. Mary Zander, owner 1953 Lady Zander Beauty Shop - Mrs. Mary Zander, owner 1952 Mrs. Mary E, Gordon Beauty Shop - Mrs. Mary Gordon, owner Buford O. Buckley, owner – clerk, Colored Internal Revenue Service 1949 Moved from 1009 W. 11th Street. Following residents appear in directory entries for 1009 W. 11th Street. 1944 Augustino Nardecchia, renter 1939 H. J. Spillman, renter 1929 Dr. Dalton Richardson, owner 1922 Dr. Dalton Richardson, owner 1916 Thomas H. Barrow, owner 1912 Thomas H. Barrow, owner – proprietor, T. H. Barrow and Sons (real estate, loans, investments) Edward R. Barrow – statistical clerk, state insurance board David B. Barrow, Anne Barrow, Mamie D. Barrow, Leonidas T. Barrow, John V. Barrow 1910 Williw Voss – salesman 1909 Diedrich H. Voss, owner – proprietor, Voss’ Saloon (302 Congress Ave.) Willie Voss – clerk, Voss & Koock (china and glass, 801-803 Congress Ave.) 1903 Diedrich Voss listed at 1014 W. 11th Street. Herman Voss, proprietor of H.H. Voss and Co. (china and glass, 511 Congress Ave.), is listed down the street at 1022 W. 11th Street at the corner of Blanco Street. 13 – 5 Historical Information The Austin Statesman (1921-1973); Austin, Tex.. 06 June 1923: 10. The Austin American (1914-1973); Austin, Tex.. 16 Mar 1952: C9. The Austin Statesman (1921-1973); Austin, Tex.. 10 Aug 1954: 13 The Austin Statesman (1921-1973); Austin, Tex.. 20 Aug 1954: 13. 13 – 6 Permits The Austin Statesman (1921-1973); Austin, Tex.. 10 Apr 1969: A14 13 – 7 Water Tap Permit, September 27, 1949