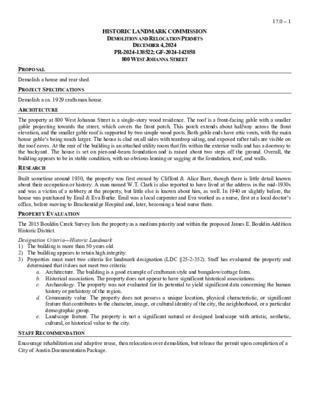17.0 - 800 W Johanna St — original pdf
Backup

HISTORIC LANDMARK COMMISSION DEMOLITION AND RELOCATION PERMITS DECEMBER 4, 2024 PR-2024-138522; GF-2024-142858 800 WEST JOHANNA STREET 17.0 – 1 PROPOSAL Demolish a house and rear shed. PROJECT SPECIFICATIONS Demolish a ca. 1929 craftsman house. ARCHITECTURE The property at 800 West Johanna Street is a single-story wood residence. The roof is a front-facing gable with a smaller gable projecting towards the street, which covers the front porch. This porch extends about halfway across the front elevation, and the smaller gable roof is supported by two simple wood posts. Both gable ends have attic vents, with the main house gable’s being much larger. The house is clad on all sides with teardrop siding, and exposed rafter tails are visible on the roof eaves. At the rear of the building is an attached utility room that fits within the exterior walls and has a doorway to the backyard. The house is set on pier-and-beam foundation and is raised about two steps off the ground. Overall, the building appears to be in stable condition, with no obvious leaning or sagging at the foundation, roof, and walls. RESEARCH Built sometime around 1930, the property was first owned by Clifford & Alice Barr, though there is little detail known about their occupation or history. A man named W.T. Clark is also reported to have lived at the address in the mid-1930s and was a victim of a robbery at the property, but little else is known about him, as well. In 1940 or slightly before, the house was purchased by Emil & Eva Burke. Emil was a local carpenter and Eva worked as a nurse, first at a local doctor’s office, before moving to Brackenridge Hospital and, later, becoming a head nurse there. PROPERTY EVALUATION The 2015 Bouldin Creek Survey lists the property as a medium priority and within the proposed James E. Bouldin Addition Historic District. Designation Criteria—Historic Landmark 1) The building is more than 50 years old. 2) The building appears to retain high integrity. 3) Properties must meet two criteria for landmark designation (LDC §25-2-352). Staff has evaluated the property and determined that it does not meet two criteria: a. Architecture. The building is a good example of craftsman style and bungalow/cottage form. b. Historical association. The property does not appear to have significant historical associations. c. Archaeology. The property was not evaluated for its potential to yield significant data concerning the human history or prehistory of the region. d. Community value. The property does not possess a unique location, physical characteristic, or significant feature that contributes to the character, image, or cultural identity of the city, the neighborhood, or a particular demographic group. e. Landscape feature. The property is not a significant natural or designed landscape with artistic, aesthetic, cultural, or historical value to the city. STAFF RECOMMENDATION Encourage rehabilitation and adaptive reuse, then relocation over demolition, but release the permit upon completion of a City of Austin Documentation Package. LOCATION MAP 17.0 – 2 PROPERTY INFORMATION Photos 17.0 – 3 Proposed boundaries of James E. Bouldin Addition Historic District (800 W. Johanna St. located at northwest corner of center intersection, marked as Medium Priority) Bouldin Creek Neighborhood Historic Resources Survey and Assessment, 2016 Occupancy History City Directory Research, November 2024 Emil & Eva Burke, owners, carpenter & head nurse at Brackenridge Hospital 1954 1952 1949 1947 1944 1942 1940 1935 1932 1930 Same as above Same as above Same as above Same as above Same as above W. T. Clark Clifford & Alice Barr, owners Address not listed Emil & Eva Burke, owners, carpenter & nurse at office of Dr. Harvey Henry Historical Information 17.0 – 4 The Austin Statesman, October 25, 1939 (left), and September 21, 1935 (right) Permits Water service permit, 1929