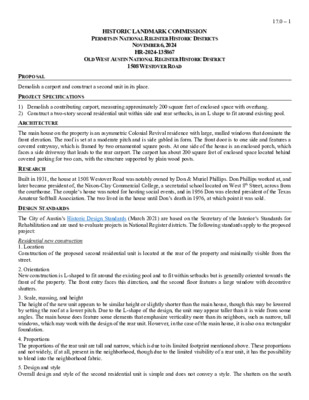17.0 - 1508 Westover Rd — original pdf
Backup

HISTORIC LANDMARK COMMISSION PERMITS IN NATIONAL REGISTER HISTORIC DISTRICTS NOVEMBER 6, 2024 HR-2024-135867 OLD WEST AUSTIN NATIONAL REGISTER HISTORIC DISTRICT 1508 WESTOVER ROAD 17.0 – 1 PROPOSAL Demolish a carport and construct a second unit in its place. PROJECT SPECIFICATIONS 1) Demolish a contributing carport, measuring approximately 200 square feet of enclosed space with overhang. 2) Construct a two-story second residential unit within side and rear setbacks, in an L shape to fit around existing pool. ARCHITECTURE RESEARCH DESIGN STANDARDS The main house on the property is an asymmetric Colonial Revival residence with large, mulled windows that dominate the front elevation. The roof is set at a moderate pitch and is side gabled in form. The front door is to one side and features a covered entryway, which is framed by two ornamented square posts. At one side of the house is an enclosed porch, which faces a side driveway that leads to the rear carport. The carport has about 200 square feet of enclosed space located behind covered parking for two cars, with the structure supported by plain wood posts. Built in 1931, the house at 1508 Westover Road was notably owned by Don & Muriel Phillips. Don Phillips worked at, and later became president of, the Nixon-Clay Commercial College, a secretarial school located on West 8th Street, across from the courthouse. The couple’s house was noted for hosting social events, and in 1956 Don was elected president of the Texas Amateur Softball Association. The two lived in the house until Don’s death in 1976, at which point it was sold. The City of Austin’s Historic Design Standards (March 2021) are based on the Secretary of the Interior’s Standards for Rehabilitation and are used to evaluate projects in National Register districts. The following standards apply to the proposed project: Residential new construction 1. Location Construction of the proposed second residential unit is located at the rear of the property and minimally visible from the street. 2. Orientation New construction is L-shaped to fit around the existing pool and to fit within setbacks but is generally oriented towards the front of the property. The front entry faces this direction, and the second floor features a large window with decorative shutters. 3. Scale, massing, and height The height of the new unit appears to be similar height or slightly shorter than the main house, though this may be lowered by setting the roof at a lower pitch. Due to the L-shape of the design, the unit may appear taller than it is wide from some angles. The main house does feature some elements that emphasize verticality more than its neighbors, such as narrow, tall windows, which may work with the design of the rear unit. However, in the case of the main house, it is also on a rectangular foundation. 4. Proportions The proportions of the rear unit are tall and narrow, which is due to its limited footprint mentioned above. These proportions and not widely, if at all, present in the neighborhood, though due to the limited visibility of a rear unit, it has the possibility to blend into the neighborhood fabric. 5. Design and style Overall design and style of the second residential unit is simple and does not convey a style. The shutters on the south second floor window are the sole element that are decorative. No false sense of history is exhibited from the style, though there isn’t a cohesive overall design throughout. 6. Roofs The roof is at a steep pitch, is simple in form, and does not have an overhang. The two legs of the L-shaped roof have different pitches. 17.0 – 2 7. Exterior walls Walls are proposed to be a smooth, uniform finish. 8. Windows and doors Windows, with the exception of the second-floor units with the decorative shutters mentioned above, are proposed to be double-hung 1/1 units. Some of these are squarish in shape, and many are not centered on their respective elevations, such as the pair of mulled windows at the east side. Summary The project meets some of the applicable standards. PROPERTY EVALUATION The property contributes to the Old West Austin National Register district, with both the main house and garage listed. Designation Criteria—Historic Landmark 1) The building is more than 50 years old. 2) The building appears to retain high integrity. 3) Properties must meet two criteria for landmark designation (LDC §25-2-352). Staff has evaluated the property and determined that it does not meet two criteria: a. Architecture. The building is a good example of Colonial Revival architecture. b. Historical association. The property does not appear to have significant historical associations. c. Archaeology. The property was not evaluated for its potential to yield significant data concerning the human history or prehistory of the region. d. Community value. The property does not possess a unique location, physical characteristic, or significant feature that contributes to the character, image, or cultural identity of the city, the neighborhood, or a particular demographic group. e. Landscape feature. The property is not a significant natural or designed landscape with artistic, aesthetic, cultural, or historical value to the city. STAFF RECOMMENDATION Comment on plans and invite the applicant to the next meeting of the Architecture Review Committee, scheduled for November 13, 2024. LOCATION MAP 17.0 – 3 PROPERTY INFORMATION Photos 17.0 – 4 Google Streetview (carport is visible at right), 2024 Occupancy History City Directory Research, October 2024 Don & Muriel Phillips, owner; president, Nixon-Clay Commercial College 1959 1957 1955 1953 1949 1947 Same as above Same as above Same as above Same as above McDowell De Guerin, owner Historical Information 17.0 – 5 “Don Phillips seated at his desk,” May 1, 1956. The Portal to Texas History The Austin American-Statesman, April 23, 1976 (left) & The Austin Statesman, February 10, 1956 (right) Permits 17.0 – 6 Sewer permit, 1931