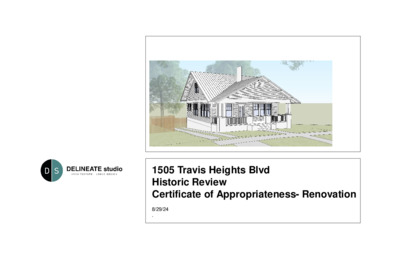16.3 - 1505 Travis Heights Blvd - Presentation — original pdf
Backup

1505 Travis Heights Blvd Historic Review Certificate of Appropriateness- Renovation 8/29/24 . Address: 1505 Travis Heights Blvd Year built: 1923 Status: Contributing to the Travis Heights NRHD. Residence style: Craftsman Bungalow Location- Travis Heights National Register Historic District 1505 Travis Heights Blvd Location 1505 Travis Heights Blvd West Elevation – Front North Elevation – Side East Elevation – Rear Existing Structure Photos 1505 Travis Heights Blvd South Elevation – Side Site Plan 1505 Travis Heights Blvd West Elevation - Front North Elevation - Side East Elevation - Rear Model Views 1505 Travis Heights Blvd South Elevation - Side Model Views 1505 Travis Heights Blvd HISTORIC DESIGN STANDARDS MET (NRHD properties are recommended to meet City of Austin Historic Design Standards) 1. The front façade, roof line, porch and front windows have been retained. 2. In general, the new design focused on maintaining the scale of the original home and other homes in the district. The standards state, “The scale and massing of a new building are essential to maintaining a property or historic district’s distinctive character—more so than architectural style or decorative details.” 3. LOCATION. The existing structure is located in-line with other houses so that it does not visually overpower existing adjacent houses. overwhelm the front façade. 4. ORIENTATION. A second story addition is contained within a new roof towards the back of the home, as to not 5. SCALE. Massing of house reflects character of nearby contributing houses. 6. STYLE. New roof lines and windows in the rear match the original style of the house. 7. WINDOWS. Original windows are retained/restored. New level 2 windows have a similar proportion and operation. 8. PORCHES. The front porch is retained. Historic Design Features 1505 Travis Heights Blvd ABBREVIATED HISTORY OF HOME 1. County records for 1505 Travis Heights Boulevard start in 1928, but the home was built in 1922-23 for Fred and Julia Penick, a young Austin couple married in 1917. They have one child, daughter Joyce, born Dec. 22, 1919. 2. Fred Penick works for American National Bank his entire professional career. He is the oldest of four brothers born to Dr. Daniel Penick, a U.T. professor and coach of the UT tennis team. The youngest of the four brothers is Harvey Penick, the Austin golf legend. 3. Julia Penick is active in several Austin arts, education, and civic groups. An accomplished equestrienne, she founds several horse-centric area summer camps starting in the late 1930s. She later opens the Countryaire restaurant in South Austin. 4. While the house is under construction, it is destroyed by the “east tornado” in Austin’s infamous twin tornado event, May 4, 1922. The east funnel starts east of downtown, crosses the Colorado River, and damages many houses in Travis Heights where it levels the unfinished Penick home, and later strikes a St. Edwards University dormitory. 5. Construction begins anew at 1505 Travis Heights Boulevard and is complete by 1923, as the April 22, 1923, Austin American notes the Altrurian Club will meet at the home of Mrs. Fred Penick, 1505 Travis Heights Boulevard. Julia Penick is also active in the Austin Art League, Austin Bridge Club and First Southern Presbyterian Church Circle, Austin Council of Girl Scouts, and Austin Boy Scouts Mothers Club. 6. On Thursday morning, Oct. 15, 1925, the Penick home is struck by lightning and the event is reported by the Oct. 16, 1926, Austin American newspaper. The newspaper later reports the home is slightly damaged in March of 1926 by a fire. 7. The home is still shown under Fred’s name in the 1959 Austin City Directory. The Austin Statesman, Jan. 23, 1959, however, carries an advertisement for rental of the house at $85 a month. History of Home 1505 Travis Heights Blvd