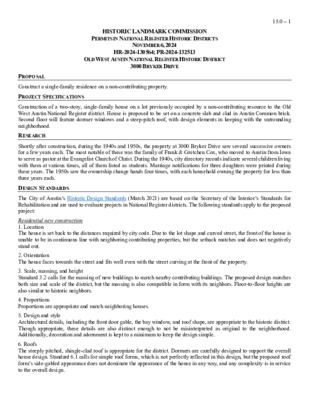15.0 - 3000 Bryker Dr — original pdf
Backup

HISTORIC LANDMARK COMMISSION PERMITS IN NATIONAL REGISTER HISTORIC DISTRICTS NOVEMBER 6, 2024 HR-2024-130564; PR-2024-132513 OLD WEST AUSTIN NATIONAL REGISTER HISTORIC DISTRICT 3000 BRYKER DRIVE 15.0 – 1 PROPOSAL Construct a single-family residence on a non-contributing property. PROJECT SPECIFICATIONS Construction of a two-story, single-family house on a lot previously occupied by a non-contributing resource to the Old West Austin National Register district. House is proposed to be set on a concrete slab and clad in Austin Common brick. Second floor will feature dormer windows and a steep-pitch roof, with design elements in keeping with the surrounding neighborhood. RESEARCH Shortly after construction, during the 1940s and 1950s, the property at 3000 Bryker Drive saw several successive owners for a few years each. The most notable of these was the family of Frank & Gretchen Cox, who moved to Austin from Iowa to serve as pastor at the Evangelist Church of Christ. During the 1940s, city directory records indicate several children living with them at various times, all of them listed as students. Marriage notifications for three daughters were printed during these years. The 1950s saw the ownership change hands four times, with each household owning the property for less than three years each. DESIGN STANDARDS The City of Austin’s Historic Design Standards (March 2021) are based on the Secretary of the Interior’s Standards for Rehabilitation and are used to evaluate projects in National Register districts. The following standards apply to the proposed project: Residential new construction 1. Location The house is set back to the distances required by city code. Due to the lot shape and curved street, the front of the house is unable to be in continuous line with neighboring contributing properties, but the setback matches and does not negatively stand out. 2. Orientation The house faces towards the street and fits well even with the street curving at the front of the property. 3. Scale, massing, and height Standard 3.2 calls for the massing of new buildings to match nearby contributing buildings. The proposed design matches both size and scale of the district, but the massing is also compatible in form with its neighbors. Floor-to-floor heights are also similar to historic neighbors. 4. Proportions Proportions are appropriate and match neighboring houses. 5. Design and style Architectural details, including the front door gable, the bay window, and roof shape, are appropriate to the historic district. Though appropriate, these details are also distinct enough to not be misinterpreted as original to the neighborhood. Additionally, decoration and adornment is kept to a minimum to keep the design simple. 6. Roofs The steeply pitched, shingle-clad roof is appropriate for the district. Dormers are carefully designed to support the overall house design. Standard 6.1 calls for simple roof forms, which is not perfectly reflected in this design, but the proposed roof form’s side-gabled appearance does not dominate the appearance of the house in any way, and any complexity is in service to the overall design. 15.0 – 2 7. Exterior walls Brick-clad walls are appropriate for the district. 8. Windows and doors Door appearance and location is compatible with the district. Windows are proposed to be multi-lite units, with false mullions and muntins to approximate a historic appearance. While these designs are an attempt to match those of surrounding houses, it may be more appropriate to eliminate these from the design. 9. Porches The front entry is slightly recessed but is not a true front porch. This is a similar design to many other properties in the district. 10. Chimneys The chimney visible on the front roof is compatible in size with others in the neighborhood, as well as with the overall house design. Summary The project meets the applicable standards. PROPERTY EVALUATION COMMITTEE FEEDBACK The property is listed as noncontributing to the Old West Austin National Register district. Consider minor alterations to the ground-floor bay window design. Generally, simplify all windows, and reduce or remove any false divided lites to avoid a false sense of history on this new construction. STAFF RECOMMENDATION Approve the application. LOCATION MAP 15.0 – 3 PROPERTY INFORMATION Photos 15.0 – 4 Demolition application, 2024 1957 1955 1954 1952 1947 1944 1942 1940 Occupancy History City Directory Research, October 2024 Charles & Dorothy Cook, owner; building contractor Edythe Hebel, owner; office secretary Reginald Hebel, renter; student Earl & Mildred Denson, owner; salesman Martin & Mildred Steger, owner; manufacturer’s representative Rev. Frank & Gretchen Cox, owner; pastor Thelma Cox, renter; UT student Rev. Frank & Gretchen Cox, owner; pastor Walter Cox, renter; UT student Same as above Address not listed Historical Information 15.0 – 5 The Austin American, April 27, 1947 (left), and March 3, 1946 (right) The Austin Statesman, January 19, 1945 (left), and June 6, 1941 (right) Permits 15.0 – 6 Water permit, 1940