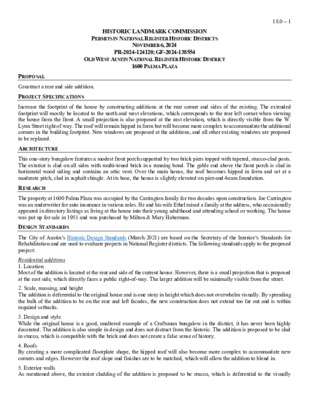18.0 - 1600 Palma Plz — original pdf
Backup

HISTORIC LANDMARK COMMISSION PERMITS IN NATIONAL REGISTER HISTORIC DISTRICTS NOVEMBER 6, 2024 PR-2024-124120; GF-2024-138554 OLD WEST AUSTIN NATIONAL REGISTER HISTORIC DISTRICT 1600 PALMA PLAZA 18.0 – 1 PROPOSAL Construct a rear and side addition. PROJECT SPECIFICATIONS Increase the footprint of the house by constructing additions at the rear corner and sides of the existing. The extended footprint will mostly be located to the north and west elevations, which corresponds to the rear left corner when viewing the house from the front. A small projection is also proposed at the east elevation, which is directly visible from the W. Lynn Street right of way. The roof will remain hipped in form but will become more complex to accommodate the additional corners in the building footprint. New windows are proposed at the additions, and all other existing windows are proposed to be replaced. ARCHITECTURE RESEARCH DESIGN STANDARDS This one-story bungalow features a modest front porch supported by two brick piers topped with tapered, stucco-clad posts. The exterior is clad on all sides with multi-toned brick in a running bond. The gable end above the front porch is clad in horizontal wood siding and contains an attic vent. Over the main house, the roof becomes hipped in form and set at a moderate pitch, clad in asphalt shingle. At its base, the house is slightly elevated on pier-and-beam foundation. The property at 1600 Palma Plaza was occupied by the Carrington family for two decades upon construction. Joe Carrington was an underwriter for auto insurance in various roles. He and his wife Ethel raised a family at the address, who occasionally appeared in directory listings as living at the house into their young adulthood and attending school or working. The house was put up for sale in 1951 and was purchased by Milton & Mary Haberman. The City of Austin’s Historic Design Standards (March 2021) are based on the Secretary of the Interior’s Standards for Rehabilitation and are used to evaluate projects in National Register districts. The following standards apply to the proposed project: Residential additions 1. Location Most of the addition is located at the rear and side of the current house. However, there is a small projection that is proposed at the east side, which directly faces a public right-of-way. The larger addition will be minimally visible from the street. 2. Scale, massing, and height The addition is deferential to the original house and is one story in height which does not overwhelm visually. By spreading the bulk of the addition to be on the rear and left facades, the new construction does not extend too far out and is within required setbacks. 3. Design and style While the original house is a good, unaltered example of a Craftsman bungalow in the district, it has never been highly decorated. The addition is also simple in design and does not distract from the historic. The addition is proposed to be clad in stucco, which is compatible with the brick and does not create a false sense of history. 4. Roofs By creating a more complicated floorplate shape, the hipped roof will also become more complex to accommodate new corners and edges. However the roof slope and finishes are to be matched, which will allow the addition to blend in. 5. Exterior walls As mentioned above, the exterior cladding of the addition is proposed to be stucco, which is deferential to the visually interesting brick colors. 6. Windows, screens, and doors All new windows are proposed, both at the addition and replacement of the existing, which appear as though they may be original. Existing windows are 1/1 units and appear to be wood frames. Replacements are fiberglass frames with low-e glazing. One new door is proposed at the addition, facing the front elevation, and will serve as a secondary entry directly to the kitchen. 18.0 – 2 Summary The project meets some of the applicable standards. PROPERTY EVALUATION The property contributes to does not contribute to the Old West Austin National Register district. Designation Criteria—Historic Landmark 1) The building is more than 50 years old. 2) The building appears to retain high integrity. 3) Properties must meet two criteria for landmark designation (LDC §25-2-352). Staff has evaluated the property and determined that it does not meet two criteria: a. Architecture. The building is a good example of a Craftsman bungalow. b. Historical association. The property does not appear to have significant historical associations. c. Archaeology. The property was not evaluated for its potential to yield significant data concerning the human history or prehistory of the region. d. Community value. The property does not possess a unique location, physical characteristic, or significant feature that contributes to the character, image, or cultural identity of the city, the neighborhood, or a particular demographic group. e. Landscape feature. The property is not a significant natural or designed landscape with artistic, aesthetic, cultural, or historical value to the city. STAFF RECOMMENDATION Approve the application. LOCATION MAP 18.0 – 3 18.0 – 4 PROPERTY INFORMATION Photos Google Streetview, 2024 Occupancy History City Directory Research, October 2024 Milton & Mary Haberman, owner; lab tech, Superior Dairies Selma Piske, renter; food worker, University of Texas Joe & Ethel Carrington, owner; attorney at Highway Insurance Underwriters Same as above, with Edward & Kathlyn Carrington, renter; students 1955 1953 1949 1947 1944 1940 1939 1937 1935 Same as above Same as above Same as above Same as above Address not listed Same as above, with Joe Carrington, Jr., renter Historical Information 18.0 – 5 The Austin Statesman, December 14, 1949 (left) & April 20, 1939 (right) The Austin American, April 15, 1951 Permits 18.0 – 6 Water service permit, 1934