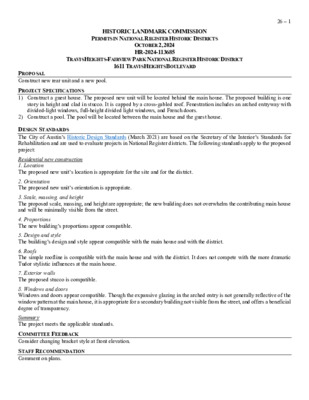26.0 - 1611 Travis Heights Blvd — original pdf
Backup

26 – 1 HISTORIC LANDMARK COMMISSION PERMITS IN NATIONAL REGISTER HISTORIC DISTRICTS OCTOBER 2, 2024 HR-2024-113685 TRAVIS HEIGHTS-FAIRVIEW PARK NATIONAL REGISTER HISTORIC DISTRICT 1611 TRAVIS HEIGHTS BOULEVARD PROPOSAL Construct new rear unit and a new pool. PROJECT SPECIFICATIONS 1) Construct a guest house. The proposed new unit will be located behind the main house. The proposed building is one story in height and clad in stucco. It is capped by a cross-gabled roof. Fenestration includes an arched entryway with divided-light windows, full-height divided light windows, and French doors. 2) Construct a pool. The pool will be located between the main house and the guest house. DESIGN STANDARDS The City of Austin’s Historic Design Standards (March 2021) are based on the Secretary of the Interior’s Standards for Rehabilitation and are used to evaluate projects in National Register districts. The following standards apply to the proposed project: Residential new construction 1. Location The proposed new unit’s location is appropriate for the site and for the district. 2. Orientation The proposed new unit’s orientation is appropriate. 3. Scale, massing, and height The proposed scale, massing, and height are appropriate; the new building does not overwhelm the contributing main house and will be minimally visible from the street. 4. Proportions The new building’s proportions appear compatible. 5. Design and style The building’s design and style appear compatible with the main house and with the district. 6. Roofs The simple roofline is compatible with the main house and with the district. It does not compete with the more dramatic Tudor stylistic influences at the main house. 7. Exterior walls The proposed stucco is compatible. 8. Windows and doors Windows and doors appear compatible. Though the expansive glazing in the arched entry is not generally reflective of the window pattern at the main house, it is appropriate for a secondary building not visible from the street, and offers a beneficial degree of transparency. Summary The project meets the applicable standards. COMMITTEE FEEDBACK Consider changing bracket style at front elevation. STAFF RECOMMENDATION Comment on plans. LOCATION MAP 26 – 2