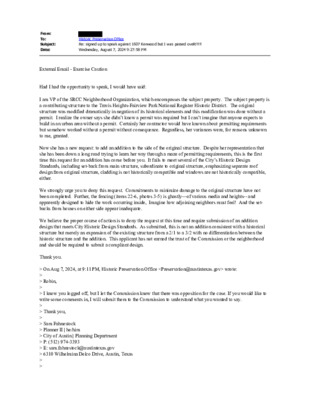22.a - 1607 Kenwood Ave - public comment — original pdf
Backup

From: To: Subject: Date: Historic Preservation Office Re: signed up to speak against 1607 Kenwood but I was passed oveR!!!!! Wednesday, August 7, 2024 9:27:58 PM External Email - Exercise Caution Had I had the opportunity to speak, I would have said: I am VP of the SRCC Neighborhood Organization, which encompasses the subject property. The subject property is a contributing structure to the Travis Heights-Fairview Park National Register Historic District. The original structure was modified dramatically in negation of its historical elements and this modification was done without a permit. I realize the owner says she didn’t know a permit was required but I can’t imagine that anyone expects to build in an urban area without a permit. Certainly her contractor would have known about permitting requirements but somehow worked without a permit without consequence. Regardless, her variances were, for reasons unknown to me, granted. Now she has a new request: to add an addition to the side of the original structure. Despite her representation that she has been down a long road trying to learn her way through a maze of permitting requirements, this is the first time this request for an addition has come before you. It fails to meet several of the City’s Historic Design Standards, including set-back from main structure, subordinate to original structure, emphasizing separate roof design from original structure, cladding is not historically compatible and windows are not historically compatible, either. We strongly urge you to deny this request. Commitments to minimize damage to the original structure have not been completed. Further, the fencing (items 22-6, photos 3-5) is ghastly—of various media and heights-- and apparently designed to hide the work occurring inside, Imagine how adjoining neighbors must feel! And the set- backs from houses on either side appear inadequate. We believe the proper course of action is to deny the request at this time and require submission of an addition design that meets City Historic Design Standards. As submitted, this is not an addition consistent with a historical structure but merely an expansion of the existing structure from a 2/1 to a 3/2 with no differentiation between the historic structure and the addition. This applicant has not earned the trust of the Commission or the neighborhood and should be required to submit a compliant design. Thank you. > On Aug 7, 2024, at 9:11 PM, Historic Preservation Office <Preservation@austintexas.gov> wrote: > > Robin, > > I know you logged off, but I let the Commission know that there was opposition for the case. If you would like to write some comments in, I will submit them to the Commission to understand what you wanted to say. > > Thank you, > > Sam Fahnestock > Planner II | he/him > City of Austin | Planning Department > P: (512) 974-3393 > E: sam.fahnestock@austintexas.gov > 6310 Wilhelmina Delco Drive, Austin, Texas > >