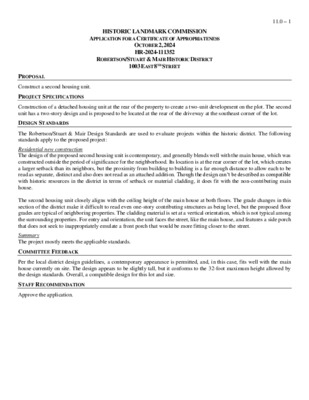11.0 - 1003 E 8th St — original pdf
Backup

HISTORIC LANDMARK COMMISSION APPLICATION FOR A CERTIFICATE OF APPROPRIATENESS OCTOBER 2, 2024 HR-2024-111352 ROBERTSON/STUART & MAIR HISTORIC DISTRICT 1003 EAST 8TH STREET 11.0 – 1 PROPOSAL Construct a second housing unit. PROJECT SPECIFICATIONS DESIGN STANDARDS Construction of a detached housing unit at the rear of the property to create a two-unit development on the plot. The second unit has a two-story design and is proposed to be located at the rear of the driveway at the southeast corner of the lot. The Robertson/Stuart & Mair Design Standards are used to evaluate projects within the historic district. The following standards apply to the proposed project: Residential new construction The design of the proposed second housing unit is contemporary, and generally blends well with the main house, which was constructed outside the period of significance for the neighborhood. Its location is at the rear corner of the lot, which creates a larger setback than its neighbors, but the proximity from building to building is a far enough distance to allow each to be read as separate, distinct and also does not read as an attached addition. Though the design can’t be described as compatible with historic resources in the district in terms of setback or material cladding, it does fit with the non-contributing main house. The second housing unit closely aligns with the ceiling height of the main house at both floors. The grade changes in this section of the district make it difficult to read even one-story contributing structures as being level, but the proposed floor grades are typical of neighboring properties. The cladding material is set at a vertical orientation, which is not typical among the surrounding properties. For entry and orientation, the unit faces the street, like the main house, and features a side porch that does not seek to inappropriately emulate a front porch that would be more fitting closer to the street. Summary The project mostly meets the applicable standards. COMMITTEE FEEDBACK Per the local district design guidelines, a contemporary appearance is permitted, and, in this case, fits well with the main house currently on site. The design appears to be slightly tall, but it conforms to the 32-foot maximum height allowed by the design standards. Overall, a compatible design for this lot and size. STAFF RECOMMENDATION Approve the application. LOCATION MAP 11.0 – 2 PROPERTY INFORMATION Photos 11.0 – 3 Google Streetview, 2024