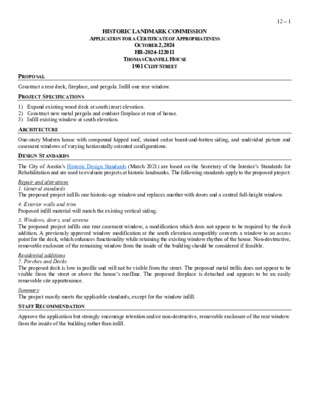12.0 - 1901 Cliff St — original pdf
Backup

HISTORIC LANDMARK COMMISSION APPLICATION FOR A CERTIFICATE OF APPROPRIATENESS OCTOBER 2, 2024 HR-2024-122011 THOMAS CRANFILL HOUSE 1901 CLIFF STREET 12 – 1 Construct a rear deck, fireplace, and pergola. Infill one rear window. PROJECT SPECIFICATIONS 1) Expand existing wood deck at south (rear) elevation. 2) Construct new metal pergola and outdoor fireplace at rear of house. 3) Infill existing window at south elevation. PROPOSAL ARCHITECTURE DESIGN STANDARDS One-story Modern house with compound hipped roof, stained cedar board-and-batten siding, and undivided picture and casement windows of varying horizontally oriented configurations. The City of Austin’s Historic Design Standards (March 2021) are based on the Secretary of the Interior’s Standards for Rehabilitation and are used to evaluate projects at historic landmarks. The following standards apply to the proposed project: Repair and alterations 1. General standards The proposed project infills one historic-age window and replaces another with doors and a central full-height window. 4. Exterior walls and trim Proposed infill material will match the existing vertical siding. 5. Windows, doors, and screens The proposed project infills one rear casement window, a modification which does not appear to be required by the deck addition. A previously approved window modification at the south elevation compatibly converts a window to an access point for the deck, which enhances functionality while retaining the existing window rhythm of the house. Non-destructive, removable enclosure of the remaining window from the inside of the building should be considered if feasible. Residential additions 7. Porches and Decks The proposed deck is low in profile and will not be visible from the street. The proposed metal trellis does not appear to be visible from the street or above the house’s roofline. The proposed fireplace is detached and appears to be an easily removable site appurtenance. Summary The project mostly meets the applicable standards, except for the window infill. STAFF RECOMMENDATION Approve the application but strongly encourage retention and/or non-destructive, removable enclosure of the rear window from the inside of the building rather than infill. LOCATION MAP 12 – 2