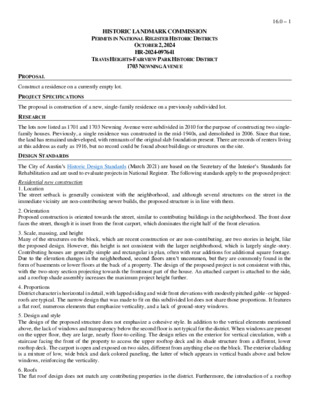16.0 - 1703 Newning Ave — original pdf
Backup

HISTORIC LANDMARK COMMISSION PERMITS IN NATIONAL REGISTER HISTORIC DISTRICTS OCTOBER 2, 2024 HR-2024-097641 TRAVIS HEIGHTS-FAIRVIEW PARK HISTORIC DISTRICT 1703 NEWNING AVENUE 16.0 – 1 PROPOSAL Construct a residence on a currently empty lot. PROJECT SPECIFICATIONS The proposal is construction of a new, single-family residence on a previously subdivided lot. RESEARCH DESIGN STANDARDS The lots now listed as 1701 and 1703 Newning Avenue were subdivided in 2010 for the purpose of constructing two single- family houses. Previously, a single residence was constructed in the mid-1940s, and demolished in 2006. Since that time, the land has remained undeveloped, with remnants of the original slab foundation present. There are records of renters living at this address as early as 1916, but no record could be found about buildings or structures on the site. The City of Austin’s Historic Design Standards (March 2021) are based on the Secretary of the Interior’s Standards for Rehabilitation and are used to evaluate projects in National Register. The following standards apply to the proposed project: Residential new construction 1. Location The street setback is generally consistent with the neighborhood, and although several structures on the street in the immediate vicinity are non-contributing newer builds, the proposed structure is in line with them. 2. Orientation Proposed construction is oriented towards the street, similar to contributing buildings in the neighborhood. The front door faces the street, though it is inset from the front carport, which dominates the right half of the front elevation. 3. Scale, massing, and height Many of the structures on the block, which are recent construction or are non-contributing, are two stories in height, like the proposed design. However, this height is not consistent with the larger neighborhood, which is largely single-story. Contributing houses are generally simple and rectangular in plan, often with rear additions for additional square footage. Due to the elevation changes in the neighborhood, second floors aren’t uncommon, but they are commonly found in the form of basements or lower floors at the back of a property. The design of the proposed project is not consistent with this, with the two-story section projecting towards the frontmost part of the house. An attached carport is attached to the side, and a rooftop shade assembly increases the maximum project height further. 4. Proportions District character is horizontal in detail, with lapped siding and wide front elevations with modestly pitched gable- or hipped- roofs are typical. The narrow design that was made to fit on this subdivided lot does not share those proportions. It features a flat roof, numerous elements that emphasize verticality, and a lack of ground-story windows. 5. Design and style The design of the proposed structure does not emphasize a cohesive style. In addition to the vertical elements mentioned above, the lack of windows and transparency below the second floor is not typical for the district. When windows are present on the upper floor, they are large, nearly floor-to-ceiling. The design relies on the exterior for vertical circulation, with a staircase facing the front of the property to access the upper rooftop deck and its shade structure from a different, lower rooftop deck. The carport is open and exposed on two sides, different from anything else on the block. The exterior cladding is a mixture of low, wide brick and dark colored paneling, the latter of which appears in vertical bands above and below windows, reinforcing the verticality. 6. Roofs The flat roof design does not match any contributing properties in the district. Furthermore, the introduction of a rooftop 16.0 – 2 shade structure confuses the typology of the building and possibly suggests a commercial use. 7. Exterior walls Brick is an exterior finish material that appears in the neighborhood, though not interrupted by the black paneling present in this design. The lack of front windows on the ground floor is also not found in contributing properties in the district. 8. Windows and doors As mentioned above, where windows are present on the front and side elevations, they are large in size and take no influence from windows present on contributing buildings in the district. The first floor is very opaque, and the second floor largely glazed. 11. Attached garages and carports The attached carport projects furthest out from the main house, in opposition to Standard 11.2. As a result, the carport is very prominent and, given that it is open on only two sides, creates the impression that a corner of the ground floor has been removed. It would be very visible from the street. Summary The project does not meet the applicable standards. COMMITTEE FEEDBACK STAFF RECOMMENDATION Comment on plans. Alter the design of the house to be more compatible with the surrounding district. Limit the rooftop amenities or relocate them to the rear of the property. Reduce the visual verticality of as many elements as possible. Consider exterior cladding using a material similar to surrounding, contributing buildings. LOCATION MAP 16.0 – 3 PROPERTY INFORMATION Photos 16.0 – 4 Google Streetview of 1701-1703 lots, pre-subdivision, 2009 1947 1944 1922 1916 1914 1912 1910 Occupancy History 1954 Jas & Elberta Shipp, owners, salesman Same as above, with Abbie Shipp Address not listed Jesse & Ada Hildebrand, renters Mitchell Davis, renter, cement finisher Same as above Same as above Same as above Permits 16.0 – 5 Lot subdivision, 2010 Sewer & water connection permit, 1944