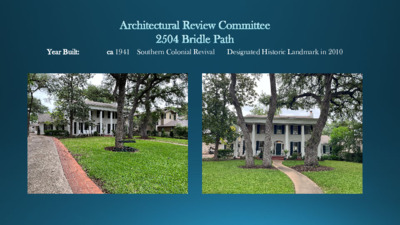2 - 2504 Bridle Path - presentation — original pdf
Backup

Year Built: ca 1941 Southern Colonial Revival Designated Historic Landmark in 2010 • Southern Colonial Revival built circa 1941, 2-story rectangular plan side gabled frame home with 1-story additions at either end. • Designated Historic Landmark in 2010 as an example of it style and for its association with Olin Culberson, a long-tome Texas Railroad Commissioner who championed the rights of independent oil and gas producers and attracted business to Texas by restricting the export of natural gar and incentivizing businesses to locate near gas wellheads. • Proposed work will maintain and restore character defining features including the symmetrical front façade that features a full-width porch and central entry with leaded glass sidelites. • The covered patio addition to the rear façade will complement the historic architecture and create cohesion. It was designed to be compatible with the massing, size, scale of the existing rear façade. • The New Pool Cabana replaces an existing cabana/storage structure, complementing the existing architecture, but departing in material use to distinguish it as new construction. It is located to the rear of the site, in the backyard, limiting its impact to the historic integrity of the property. Recent Remodels and Updates to Historic Properties Address Year Built Year of Work Scope of Work Property Image 1406 Enfield Rd 1918 2020 Interior remodel, demo of garage, install of pool and spa, deck work and widening of the driveway. 3707 Gilbert St 1942 2022 Addition/remodel of first floor living/dining room, second floor bedroom and addition of rear exterior. 2515 Harris Blvd 1936 2021 Addition and remodel to remove wing at rear, renovate existing structure and add second story addition at rear. New detached garage. Address Year Built Year of Work Scope of Work Property Image 2504 Bridle Path 1941 Proposed Proposed Project This project consists of the remodel of the interior of the primary structure, an addition at the rear and new openings to the side and rear of the house, and new pool cabana replacing the existing cabana structure at the rear of the property. All work to the exterior of the historic home is to be inline with its historic features. Damaged Shutters Replace In Kind Broken Glass Replace In Kind Rotting Plinths Replace In Kind Damaged Siding Replace In Kind Location of New Door Location of Porch Addition Hazardous Roof Access to Receive New Windows Damaged Siding Replace in Kind Location of New Window Damaged Siding Replace in Kind Visibility From Street Existing Structure to Be Replaced