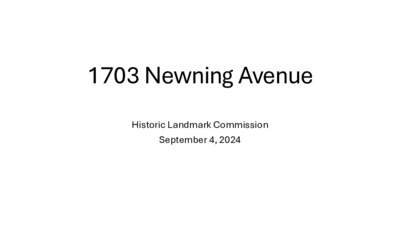17.2 - 1703 Newning Ave - presentation — original pdf
Backup

1703 Newning Avenue Historic Landmark Commission September 4, 2024 Overview • Travis Heights resident, company does 1-2 new builds per year • Purchased lot, together with design plans, in Feb. 2024 • Telluride architect had subdivided prior parcel into two +/- 8,750 sf lots • Designed plans for both homes and developed 1701 Newning • 1703 plans were submitted for permit, though abandoned once 1701 sold • Misunderstanding w/DSD led us to believe building on vacant lot did not need to go through Historic Review • New design plan submitted for permit in mid-July • Comments included need for historic and removal of garage exemption • Per guidance, met with Architectural Review & reached out to SRCC 1703 Newning Avenue Lot Neighboring Homes 1701 Newning (May ’24) 1705 Newning (2009) - 3,000 sf multi-unit STR w/ detached 1,200 sf garage/apt & Airstream 1707 Newning (Dec ‘21) – 3,200 sf modern 3-story w/ 1,110 sf ADU and 500 sf detached garage Other Nearby Properties • 1700 (1995) – 3 story, 1,700 sf w/ 1,100 sf ADU (2018) • 1702/1704 (1997) – four +/- 2,200 sf townhomes w/attached garage • 1706 (1985) – three +/- 1,500 sf townhomes w/carports • Contributing historic homes can be found on corners of cross streets at both ends of block (Monroe, Elizabeth) • Also pocket of three 1940-1950s homes around bend past 1701 • 2 have early 2000 additions/remodels; 1has retained character Prior Architect’s Plans sold with Home Street Perspective of Proposed Plans Design Standards • While in scale and character with immediate surroundings, does not meet majority of historic design standards • Standards met despite contemporary design • Location, orientation, and no box chimney • Front porch sitting area is similar to houses around bend • Carport setback 7/6” from front of building • Largely brick (though different format) & stucco exterior • Minimal contributing properties within the block • Design based upon desire & market demand for contemporary home Committee Feedback