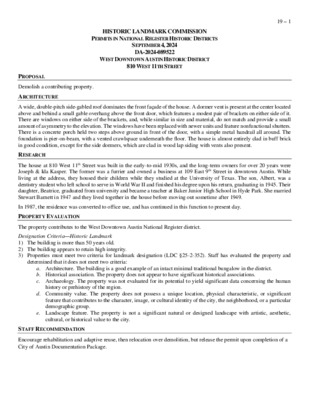19.0 - 810 West 11th St — original pdf
Backup

HISTORIC LANDMARK COMMISSION PERMITS IN NATIONAL REGISTER HISTORIC DISTRICTS SEPTEMBER 4, 2024 DA-2024-089522 WEST DOWNTOWN AUSTIN HISTORIC DISTRICT 810 WEST 11TH STREET 19 – 1 PROPOSAL Demolish a contributing property. ARCHITECTURE A wide, double-pitch side-gabled roof dominates the front façade of the house. A dormer vent is present at the center located above and behind a small gable overhang above the front door, which features a modest pair of brackets on either side of it. There are windows on either side of the brackets, and, while similar in size and material, do not match and provide a small amount of asymmetry to the elevation. The windows have been replaced with newer units and feature nonfunctional shutters. There is a concrete porch held two steps above ground in front of the door, with a simple metal handrail all around. The foundation is pier-on-beam, with a vented crawlspace underneath the floor. The house is almost entirely clad in buff brick in good condition, except for the side dormers, which are clad in wood lap siding with vents also present. RESEARCH The house at 810 West 11th Street was built in the early-to-mid 1930s, and the long-term owners for over 20 years were Joseph & Ida Kasper. The former was a furrier and owned a business at 109 East 9th Street in downtown Austin. While living at the address, they housed their children while they studied at the University of Texas. The son, Albert, was a dentistry student who left school to serve in World War II and finished his degree upon his return, graduating in 1945. Their daughter, Beatrice, graduated from university and became a teacher at Baker Junior High School in Hyde Park. She married Stewart Barnett in 1947 and they lived together in the house before moving out sometime after 1949. In 1987, the residence was converted to office use, and has continued in this function to present day. PROPERTY EVALUATION The property contributes to the West Downtown Austin National Register district. Designation Criteria—Historic Landmark 1) The building is more than 50 years old. 2) The building appears to retain high integrity. 3) Properties must meet two criteria for landmark designation (LDC §25-2-352). Staff has evaluated the property and determined that it does not meet two criteria: a. Architecture. The building is a good example of an intact minimal traditional bungalow in the district. b. Historical association. The property does not appear to have significant historical associations. c. Archaeology. The property was not evaluated for its potential to yield significant data concerning the human history or prehistory of the region. d. Community value. The property does not possess a unique location, physical characteristic, or significant feature that contributes to the character, image, or cultural identity of the city, the neighborhood, or a particular demographic group. e. Landscape feature. The property is not a significant natural or designed landscape with artistic, aesthetic, cultural, or historical value to the city. STAFF RECOMMENDATION Encourage rehabilitation and adaptive reuse, then relocation over demolition, but release the permit upon completion of a City of Austin Documentation Package. LOCATION MAP 19 – 2 19 – 3 PROPERTY INFORMATION Occupancy History City Directory Research Joseph & Ida Kasper, owners, furrier Same as above Same as above 1957 1955 1952 1949 1947 1944 1941 1939 Same as above Historical Information Same as above, along with Stewart & Beatrice Barnett Same as above, along with Beatrice Kasper, teacher at Baker JHS Same as above, with Beatrice Kasper (UT student) and Albert Kasper (recent serviceman) Same as above, with Albert Kasper, student at UT The Austin American; October 1, 1939 19 – 4 The Austin American; June 15, 1947 The Austin Statesman; February 2, 1945 19 – 5 The Austin American; November 10, 1940 Sanborn map, 1940 Permits 19 – 6 Water permit, 1938