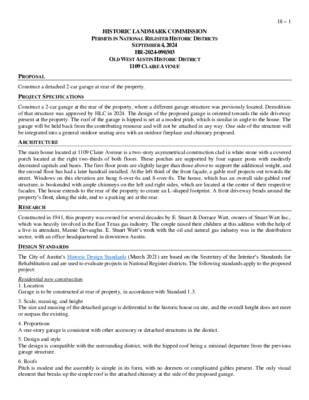18.0 - 1109 Claire Ave — original pdf
Backup

HISTORIC LANDMARK COMMISSION PERMITS IN NATIONAL REGISTER HISTORIC DISTRICTS SEPTEMBER 4, 2024 HR-2024-090303 OLD WEST AUSTIN HISTORIC DISTRICT 1109 CLAIRE AVENUE 18 – 1 PROPOSAL Construct a detached 2-car garage at rear of the property. PROJECT SPECIFICATIONS Construct a 2-car garage at the rear of the property, where a different garage structure was previously located. Demolition of that structure was approved by HLC in 2024. The design of the proposed garage is oriented towards the side driveway present at the property. The roof of the garage is hipped is set at a modest pitch, which is similar in angle to the house. The garage will be held back from the contributing resource and will not be attached in any way. One side of the structure will be integrated into a general outdoor seating area with an outdoor fireplace and chimney proposed. ARCHITECTURE The main house located at 1109 Claire Avenue is a two-story asymmetrical construction clad in white stone with a covered porch located at the right two-thirds of both floors. These porches are supported by four square posts with modestly decorated capitals and bases. The first-floor posts are slightly larger than those above to support the additional weight, and the second floor has had a later handrail installed. At the left third of the front façade, a gable roof projects out towards the street. Windows on this elevation are hung 6-over-6s and 8-over-8s. The house, which has an overall side-gabled roof structure, is bookended with ample chimneys on the left and right sides, which are located at the center of their respective facades. The house extends to the rear of the property to create an L-shaped footprint. A front driveway bends around the property’s front, along the side, and to a parking are at the rear. RESEARCH DESIGN STANDARDS Constructed in 1941, this property was owned for several decades by E. Stuart & Dorrace Watt, owners of Stuart Watt Inc., which was heavily involved in the East Texas gas industry. The couple raised their children at this address with the help of a live-in attendant, Mamie Devaughn. E. Stuart Watt’s work with the oil and natural gas industry was in the distribution sector, with an office headquartered in downtown Austin. The City of Austin’s Historic Design Standards (March 2021) are based on the Secretary of the Interior’s Standards for Rehabilitation and are used to evaluate projects in National Register districts. The following standards apply to the proposed project: Residential new construction 1. Location Garage is to be constructed at rear of property, in accordance with Standard 1.3. 3. Scale, massing, and height The size and massing of the detached garage is deferential to the historic house on site, and the overall height does not meet or surpass the existing. 4. Proportions A one-story garage is consistent with other accessory or detached structures in the district. 5. Design and style The design is compatible with the surrounding district, with the hipped roof being a minimal departure from the previous garage structure. 6. Roofs Pitch is modest and the assembly is simple in its form, with no dormers or complicated gables present. The only visual element that breaks up the simple roof is the attached chimney at the side of the proposed garage. 7. Exterior walls Wall construction and cladding is simple in design and decoration, and it is similar to other detached supplemental structures in the district. 8. Windows and doors Doors and windows are simple in design, and read as being appropriate for a garage use. 10. Chimneys The design of the chimney serving an outdoor seating area is simple in form and design, and it is only as tall as is required to clear the roof ridge line. The location of the chimney is to be at the garage exterior wall facing the main house. 18 – 2 Summary The project meets the applicable standards. PROPERTY EVALUATION The property contributes to the Old West Austin Historic District. Designation Criteria—Historic Landmark 1) The building is more than 50 years old. 2) The building appears to retain high integrity. 3) Properties must meet two criteria for landmark designation (LDC §25-2-352). Staff has evaluated the property and determined that it does not meet two criteria: a. Architecture. The building is a good example of asymmetrical domestic architecture. b. Historical association. The property does not appear to have significant historical associations. c. Archaeology. The property was not evaluated for its potential to yield significant data concerning the human history or prehistory of the region. d. Community value. The property does not possess a unique location, physical characteristic, or significant feature that contributes to the character, image, or cultural identity of the city, the neighborhood, or a particular demographic group. e. Landscape feature. The property is not a significant natural or designed landscape with artistic, aesthetic, cultural, or historical value to the city. STAFF RECOMMENDATION Approve the application. LOCATION MAP 18 – 3 PROPERTY INFORMATION Photos 18 – 4 Previous garage, demolition application, 2024 Occupancy History 1960 E. Stuart & Dorrace Watt, owners, Stuart Watt, Inc. 1958 1955 1951 1944 1941 1939 Same as above Same as above Same as above Same as above Same as above Address not listed Historical Information 18 – 5 Austin Statesman, March 7, 1936 Permits Water permit, 1941