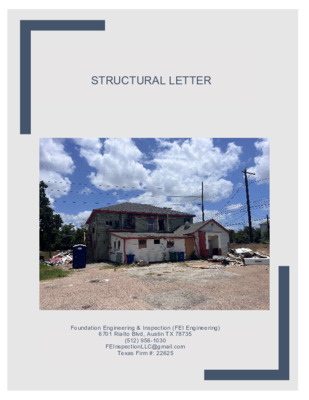6.11 - 1500 E 12th - Structural Engineering Letter — original pdf
Backup

STRUCTURAL LETTER Foundation Engineering & Inspection (FEI Engineering) 6701 Rialto Blvd, Austin TX 78735 (512) 956-1030 FEInspectionLLC@gmail.com Texas Firm #: 22625 Structural Letter 1397 07/30/2024 1500 E 12th St. Austin, TX Project Number: Date of Inspection: Date: July 31, 2024 Subject: Designation: Site Address: To whom it may concern: FEI is pleased to submit this “Structural Letter” to provide an engineering evaluation regarding the safety and adequacy of the structure at the above-mentioned location. The purpose of the site inspection was to take pictures and visually evaluate the structural members. Please note that the inspection was only performed in the area where it was mentioned above. Other areas of the structure were excluded from this inspection. Please note that all observations and recommendations are strictly my professional opinion and may differ from those of other professionals. This report may be revised if new information about the building becomes available. SITE DATA: According to the information obtained from online sources and the owner's representative the structure was built approximately on or about 1915. The structure is wood-framed with a combination of soil-supported pier and beam foundation as well as slab-on-grade concrete slab. The roof covering consisted of composite shingles and the exterior consisted of vinyl and wood siding. For the purpose of this report, FEI considers the front of the building as south. OBSERVATION: Upon the inspection of the exterior as well as the interior of the structure (the interior of the house was not fully accessible due to safety concerns) significant structural concerns were noticed which include but are not limited to; rotation of the west wall of the structure, severely deteriorated and compromised floor framing system, excessive deflection of the interior beams and second-floor framing, substandard/sunken/leaning footings, etc. Please note that due to the safety concerns mentioned previously, the second floor was not inspected. CONCLUSION: Based on the observations at the subject property and our subsequent engineering evaluation, it is FEI’s professional opinion that: The existing structure is NOT adequate to support the anticipated loads. Due to the extent of the damage, significant improvements must be made to return the structure to adequacy, and based on the current condition of the building improvement may pose a risk to the individuals involved in the process therefore demolition and replacement is recommended. GENERAL NOTES: o We recommend performing the recommendations only according to structural plans that have been stamped and signed by a licensed professional engineer. o Any discrepancies must be consulted with the engineer prior to proceeding. o All work must be performed by a qualified contractor. o Construction methods, erection procedures, and safety precautions are the responsibility of the contractor. contractor to provide temporary bracing for accurate plumbing and to resist all wind, soil backfill, and construction loads. engineered structural design for temporary bracing, formwork, soil retention, and shoring are to be provided by the contractor. o All work is to be coordinated and inspected by the engineer of record if certification of proper completion is required. the engineer of record will not approve any completed work without prior consultation. Due to construction constraints and only visual inspection of the house, changes and other repairs may be recommended if necessary. o Please note that all the necessary warranties for the work may be provided by the contractor. FEI will not provide such warranties. o Materials and workmanship to conform with the 2021 International Residential Code and 2021 International Existing Building Code with adopted amendments of the state of Texas and the city of Austin. o All construction procedures shall conform to local codes and OSHA guidelines. o If any excessive deformation of the ceiling was noticed in the process of removal, the work should be immediately stopped, and temporary bracing must be installed as a form of stabilization for further evaluation by a professional. o IMPORTANT LIMITATIONS: Please note that this evaluation was limited to a visual inspection of the exterior and a visual inspection of the interior and states the condition of load-bearing members of the structure at the time of the inquiry. Unless otherwise stated, FEI has had no access to the original foundation or framing documents. Because we did not witness the original construction of this house, we make no statements concerning the structural quality and make no predictions concerning future foundation or framing performance. Unless otherwise stated, no building plans were reviewed, no soil samples were taken, no soil tests were performed, and no destructive testing or invasive procedures were employed. No siding, wall coverings, landscaping, furniture, attic insulation, or any other items causing obstruction of visual observations were removed. This report does not guarantee the state of the structure in the future. All structural items may not be noted in the report, only those sufficient to describe the general structural condition of the house at the time of the inspection or those that are associated with the objective of this letter. This inspection does not cover wood rot, roof covering materials (shingles), sidings, painting, windows, and items that cannot be visually inspected. This property was not inspected for health-related molds, fungi, and environmental concerns. We are not qualified, authorized, or licensed to inspect for mold, fungi, and environmental concerns. Foundation Engineering & Inspection LLC and the engineer's total liability due to errors and omissions is limited and not to exceed the inspection fee. Please note that structural design drawings and details were not a requested part of this service. Please contact our office if such documents are needed. Structural Letter Prepared by: Ashkan Ghaeezadeh, P.E. Respectfully submitted by: Ashkan Ghaeezadeh, P.E. Structural Engineer