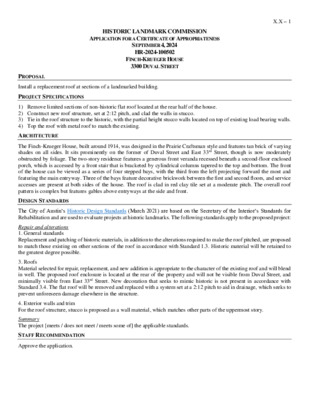15.0 - 3300 Duval St — original pdf
Backup

HISTORIC LANDMARK COMMISSION APPLICATION FOR A CERTIFICATE OF APPROPRIATENESS SEPTEMBER 4, 2024 HR-2024-100502 FINCH-KRUEGER HOUSE 3300 DUVAL STREET X.X – 1 PROPOSAL Install a replacement roof at sections of a landmarked building. PROJECT SPECIFICATIONS 1) Remove limited sections of non-historic flat roof located at the rear half of the house. 2) Construct new roof structure, set at 2:12 pitch, and clad the walls in stucco. 3) Tie in the roof structure to the historic, with the partial height stucco walls located on top of existing load bearing walls. 4) Top the roof with metal roof to match the existing. ARCHITECTURE The Finch-Krueger House, built around 1914, was designed in the Prairie Craftsman style and features tan brick of varying shades on all sides. It sits prominently on the former of Duval Street and East 33rd Street, though is now moderately obstructed by foliage. The two-story residence features a generous front veranda recessed beneath a second-floor enclosed porch, which is accessed by a front stair that is bracketed by cylindrical columns tapered to the top and bottom. The front of the house can be viewed as a series of four stepped bays, with the third from the left projecting forward the most and featuring the main entryway. Three of the bays feature decorative brickwork between the first and second floors, and service accesses are present at both sides of the house. The roof is clad in red clay tile set at a moderate pitch. The overall roof pattern is complex but features gables above entryways at the side and front. DESIGN STANDARDS The City of Austin’s Historic Design Standards (March 2021) are based on the Secretary of the Interior’s Standards for Rehabilitation and are used to evaluate projects at historic landmarks. The following standards apply to the proposed project: Repair and alterations 1. General standards Replacement and patching of historic materials, in addition to the alterations required to make the roof pitched, are proposed to match those existing on other sections of the roof in accordance with Standard 1.3. Historic material will be retained to the greatest degree possible. 3. Roofs Material selected for repair, replacement, and new addition is appropriate to the character of the existing roof and will blend in well. The proposed roof enclosure is located at the rear of the property and will not be visible from Duval Street, and minimally visible from East 33rd Street. New decoration that seeks to mimic historic is not present in accordance with Standard 3.4. The flat roof will be removed and replaced with a system set at a 2:12 pitch to aid in drainage, which seeks to prevent unforeseen damage elsewhere in the structure. 4. Exterior walls and trim For the roof structure, stucco is proposed as a wall material, which matches other parts of the uppermost story. Summary The project [meets / does not meet / meets some of] the applicable standards. STAFF RECOMMENDATION Approve the application. LOCATION MAP X.X – 2 PROPERTY INFORMATION Occupancy History City Directory Research Charles & Nora Krueger, owners; lawyer at Krueger & Krueger X.X – 3 Same as above; occupation is as Commissioner at Texas Court of Criminal Appeals 1957 1955 1952 1949 1947 1944 1942 1939 1935 1932 1930 1929 1924 Same as above Same as above Same as above Same as above Mary Finch, owner Same as above Same as above Same as above Same as above Same as above Howell & Mary Finch, owners