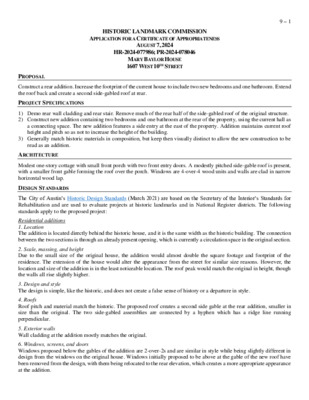9.0 - 1607 West 10th St — original pdf
Backup

HISTORIC LANDMARK COMMISSION APPLICATION FOR A CERTIFICATE OF APPROPRIATENESS AUGUST 7, 2024 HR-2024-077986; PR-2024-078046 MARY BAYLOR HOUSE 1607 WEST 10TH STREET 9 – 1 PROPOSAL PROJECT SPECIFICATIONS read as an addition. ARCHITECTURE DESIGN STANDARDS Construct a rear addition. Increase the footprint of the current house to include two new bedrooms and one bathroom. Extend the roof back and create a second side-gabled roof at rear. 1) Demo rear wall cladding and rear stair. Remove much of the rear half of the side-gabled roof of the original structure. 2) Construct new addition containing two bedrooms and one bathroom at the rear of the property, using the current hall as a connecting space. The new addition features a side entry at the east of the property. Addition maintains current roof height and pitch so as not to increase the height of the building. 3) Generally match historic materials in composition, but keep then visually distinct to allow the new construction to be Modest one-story cottage with small front porch with two front entry doors. A modestly pitched side-gable roof is present, with a smaller front gable forming the roof over the porch. Windows are 4-over-4 wood units and walls are clad in narrow horizontal wood lap. The City of Austin’s Historic Design Standards (March 2021) are based on the Secretary of the Interior’s Standards for Rehabilitation and are used to evaluate projects at historic landmarks and in National Register districts. The following standards apply to the proposed project: Residential additions 1. Location The addition is located directly behind the historic house, and it is the same width as the historic building. The connection between the two sections is through an already present opening, which is currently a circulation space in the original section. 2. Scale, massing, and height Due to the small size of the original house, the addition would almost double the square footage and footprint of the residence. The extension of the house would alter the appearance from the street for similar size reasons. However, the location and size of the addition is in the least noticeable location. The roof peak would match the original in height, though the walls all rise slightly higher. 3. Design and style The design is simple, like the historic, and does not create a false sense of history or a departure in style. 4. Roofs Roof pitch and material match the historic. The proposed roof creates a second side gable at the rear addition, smaller in size than the original. The two side-gabled assemblies are connected by a hyphen which has a ridge line running perpendicular. 5. Exterior walls Wall cladding at the addition mostly matches the original. 6. Windows, screens, and doors Windows proposed below the gables of the addition are 2-over-2s and are similar in style while being slightly different in design from the windows on the original house. Windows initially proposed to be above at the gable of the new roof have been removed from the design, with them being relocated to the rear elevation, which creates a more appropriate appearance at the addition. Sites and streetscapes 5. Sidewalks, driveways, and parking One-car driveway is proposed immediately to the east side of the building. Due to the lot size, there are limited options for placement. The proposed change is only to pave a driveway, and there is no covering or partition that would affect the view of the historic house from the street. The location is not at the front of the house. 9 – 2 Summary The project meets the applicable standards. STAFF RECOMMENDATION Approve the application. LOCATION MAP 9 – 3