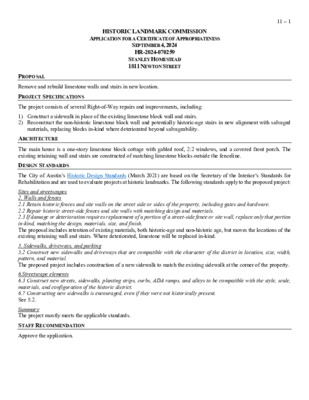11.0 - 1811 Newton St - Stanley Homestead — original pdf
Backup

11 – 1 HISTORIC LANDMARK COMMISSION APPLICATION FOR A CERTIFICATE OF APPROPRIATENESS SEPTEMBER 4, 2024 HR-2024-070259 STANLEY HOMESTEAD 1811 NEWTON STREET PROPOSAL Remove and rebuild limestone walls and stairs in new location. PROJECT SPECIFICATIONS The project consists of several Right-of-Way repairs and improvements, including: 1) Construct a sidewalk in place of the existing limestone block wall and stairs. 2) Reconstruct the non-historic limestone block wall and potentially historic-age stairs in new alignment with salvaged materials, replacing blocks in-kind where deteriorated beyond salvageability. ARCHITECTURE DESIGN STANDARDS The main house is a one-story limestone block cottage with gabled roof, 2:2 windows, and a covered front porch. The existing retaining wall and stairs are constructed of matching limestone blocks outside the fenceline. The City of Austin’s Historic Design Standards (March 2021) are based on the Secretary of the Interior’s Standards for Rehabilitation and are used to evaluate projects at historic landmarks. The following standards apply to the proposed project: Sites and streetscapes 2. Walls and fences 2.1 Retain historic fences and site walls on the street side or sides of the property, including gates and hardware. 2.2 Repair historic street-side fences and site walls with matching design and materials. 2.3 If damage or deterioration requires replacement of a portion of a street-side fence or site wall, replace only that portion in-kind, matching the design, materials, size, and finish. The proposal includes retention of existing materials, both historic-age and non-historic age, but moves the locations of the existing retaining wall and stairs. Where deteriorated, limestone will be replaced in-kind. 5. Sidewalks, driveways, and parking 5.2 Construct new sidewalks and driveways that are compatible with the character of the district in location, size, width, pattern, and material. The proposed project includes construction of a new sidewalk to match the existing sidewalk at the corner of the property. 6.Streetscape elements 6.3 Construct new streets, sidewalks, planting strips, curbs, ADA ramps, and alleys to be compatible with the style, scale, materials, and configuration of the historic district. 6.7 Constructing new sidewalks is encouraged, even if they were not historically present. See 5.2. Summary The project mostly meets the applicable standards. STAFF RECOMMENDATION Approve the application. LOCATION MAP 11 – 2 PROPERTY INFORMATION Photos 11 – 3 Annotated photo showing elements to be removed and replaced. Application, 2024. 2007 stair and retaining wall configuration. Google Street View. New retaining wall and stair configuration. Google Street View, 2009.