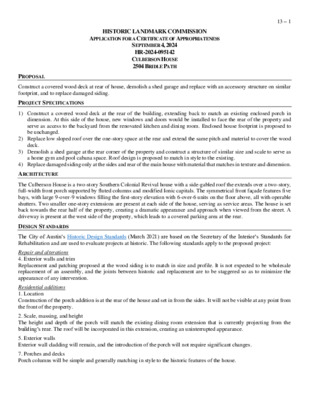13.0 - 2504 Bridle Path — original pdf
Backup

HISTORIC LANDMARK COMMISSION APPLICATION FOR A CERTIFICATE OF APPROPRIATENESS SEPTEMBER 4, 2024 HR-2024-095142 CULBERSON HOUSE 2504 BRIDLE PATH 13 – 1 PROPOSAL PROJECT SPECIFICATIONS Construct a covered wood deck at rear of house, demolish a shed garage and replace with an accessory structure on similar footprint, and to replace damaged siding. 1) Construct a covered wood deck at the rear of the building, extending back to match an existing enclosed porch in dimension. At this side of the house, new windows and doors would be installed to face the rear of the property and serve as access to the backyard from the renovated kitchen and dining room. Enclosed house footprint is proposed to be unchanged. 2) Replace low sloped roof over the one-story space at the rear and extend the same pitch and material to cover the wood 3) Demolish a shed garage at the rear corner of the property and construct a structure of similar size and scale to serve as a home gym and pool cabana space. Roof design is proposed to match in style to the existing. 4) Replace damaged siding only at the sides and rear of the main house with material that matches in texture and dimension. deck. ARCHITECTURE The Culberson House is a two-story Southern Colonial Revival house with a side-gabled roof the extends over a two-story, full-width front porch supported by fluted columns and modified Ionic capitals. The symmetrical front façade features five bays, with large 9-over-9 windows filling the first-story elevation with 6-over-6 units on the floor above, all with operable shutters. Two smaller one-story extensions are present at each side of the house, serving as service areas. The house is set back towards the rear half of the property, creating a dramatic appearance and approach when viewed from the street. A driveway is present at the west side of the property, which leads to a covered parking area at the rear. DESIGN STANDARDS The City of Austin’s Historic Design Standards (March 2021) are based on the Secretary of the Interior’s Standards for Rehabilitation and are used to evaluate projects at historic. The following standards apply to the proposed project: Repair and alterations 4. Exterior walls and trim Replacement and patching proposed at the wood siding is to match in size and profile. It is not expected to be wholesale replacement of an assembly, and the joints between historic and replacement are to be staggered so as to minimize the appearance of any intervention. Residential additions 1. Location Construction of the porch addition is at the rear of the house and set in from the sides. It will not be visible at any point from the front of the property. 2. Scale, massing, and height The height and depth of the porch will match the existing dining room extension that is currently projecting from the building’s rear. The roof will be incorporated in this extension, creating an uninterrupted appearance. 5. Exterior walls Exterior wall cladding will remain, and the introduction of the porch will not require significant changes. 7. Porches and decks Porch columns will be simple and generally matching in style to the historic features of the house. Residential new construction 1, 2, 3, 4. Location, Orientation, Scale, Proportions. The new gym and cabana structure is in the same location as the previous carport and storage structure. 5. Design and style The style of the structure is appropriate for the Colonial Revival house and does not stray too far or copy too closely the previous construction. 6. Roofs Roof pitch matches the previous construction. A cupola appears, much like the previous building, and would appear too visually dominating if it were more ornate. 13 – 2 7. Exterior walls Stucco is proposed and generally defers in appearance to the main house. Summary The project meets the applicable standards. STAFF RECOMMENDATION Approve the application. LOCATION MAP 13 – 3 PROPERTY INFORMATION Photos 13 – 4 Occupancy History Historic Review application, 2024 City Directory Research, [date] (Start with most recent year research is available.) Olin & Mary Culberson, owners, Commissioner at Railroad Commission of Texas 13 – 5 1960 1958 1955 1952 1949 1947 1944 1942 1940 Same as above Same as above Same as above Same as above Same as above Same as above Same as above Address not listed Historical Information The Austin Statesman, October 19, 1939 13 – 6 Sunday Austin American Statesman, May 5, 1940 The Austin Statesman, April 18, 1955 13 – 7 The Austin Statesman, October 12, 1956 The Austin American Statesman, September 16, 1961 Permits 13 – 8 Water service permit, 1941