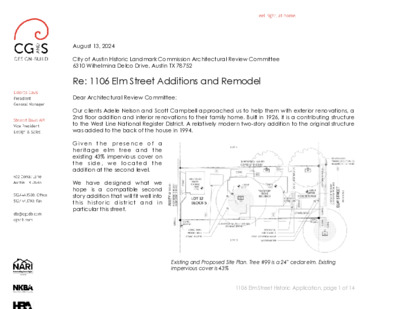11 - 1106 Elm St - Presentation — original pdf
Backup

August 13, 2024 City of Austin Historic Landmark Commission Architectural Review Committee 6310 Wilhelmina Delco Drive, Austin TX 78752 Re: 1106 Elm Street Additions and Remodel Dear Architectural Review Committee: Our clients Adele Nelson and Scott Campbell approached us to help them with exterior renovations, a 2nd floor addition and interior renovations to their family home. Built in 1926, it is a contributing structure to the West Line National Register District. A relatively modern two-story addition to the original structure was added to the back of the house in 1994. G i v e n t h e p r e s e n c e o f a heritage elm tree and the existing 43% impervious cover on t h e s i d e , w e l o c a t e d t h e addition at the second level. We have designed what we hope is a compatible second story addition that will fit well into t h i s h i s t o r i c d i s t r i c t a n d i n particular this street. Existing and Proposed Site Plan. Tree #99 is a 24” cedar elm. Existing impervious cover is 43% 1106 Elm Street Historic Application, page of 1 14 Photos of Existing House Street Elevation, facing east. Note that the existing second level can be seen above the roof of the original structure 1106 Elm Street Historic Application, page of 2 14 Southeast front corner. Note existing second level addition at left. 1106 Elm Street Historic Application, page of 3 14 In foreground: Southwest corner of original house. Note existing addition above. We will replace all of the windows at this corner. 1106 Elm Street Historic Application, page of 4 14 Southwest corner of house.1994 addition at left, original structure at right. At this modern addition we will replace the windows at Level 1 and the glazed door at the balcony at Level 2. We will replace the bull wire and wood guard rail at the balcony with a painted steel railing with stainless steel cable rails. 1106 Elm Street Historic Application, page of 5 14 West elevation of house. 1994 addition in foreground, original structure at bottom right. We will replace all lower level windows in this view. 1106 Elm Street Historic Application, page of 6 14 North side view. Original structure at left, two story 1994 addition at top and right. 1106 Elm Street Historic Application, page of 7 14 Northwest corner of original house. 1994 addition is visible at right. 1106 Elm Street Historic Application, page of 8 14 Site plan, floor Plans, Elevations and Roof Plan: Please see attached drawing set. Proposed Materials Siding: To differentiate our Level 2 addition from the original structure (albeit clad in a more modern fiber cement lap siding), we propose using painted Hardie Shingle fiber cement siding panels with a straight edge. 1106 Elm Street Historic Application, page of 9 14 Trim: We propose to use smooth-textured fiber cement Hardi-Trim at corners, window and door casing and at the construction of the faux attic vent. Window Head and Sill trim: We propose to use Azek PVC products (in combination with trim above). 1106 Elm Street Historic Application, page 10 of 14 Water Table trim: Below the existing siding and above the new cementitious underpinning, we propose to use this Azek PVC product: Guard Rails: At the 1994 addition at second level we propose installing steel posts with stainless steel cables similar to this photo. 1106 Elm Street Historic Application, page 11 of 14 Decking: At the 1994 addition we propose replacing the existing decking (at the cantilevered balcony and the grade level deck) with Ipe wood decking. Rafter tails and exposed roof decking: We propose to match existing exposed painted rafter tails and painted wood tongue and groove or shiplap roof decking. We will install new gutters at the rafter tails at all eaves on the house. 1106 Elm Street Historic Application, page 12 of 14 Roofing: We propose using a composition shingle, Certainteed Landmark. Color to be determined. Cementitious underpinning: Stucco on lathe below water table trim. 1106 Elm Street Historic Application, page 13 of 14 Windows: We propose using Marvin Elevate double hung clad wood windows (without divided lights). Door: We propose using Marvin Elevate clad wood patio door (without divided lights) at the 1994 addition. 1106 Elm Street Historic Application, page 14 of 14