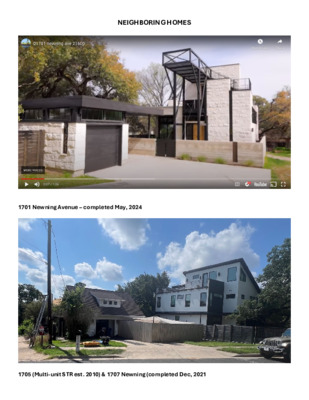10 - 1703 Newning - Related Photos & Plan Summary — original pdf
Backup

NEIGHBORING HOMES 1701 Newning Avenue – completed May, 2024 1705 (Multi-unit STR est. 2010) & 1707 Newning (completed Dec, 2021 PREVIOUS ARCHITECTURAL PLANS FILED AUGUST, 2020 FERGIE TIME – PREVIOUS TRAVIS HEIGHTS PROJECTS 607 Academy Drive – June 2019 - Stucco, Wood, Fiber Cement Board 1311 Alta Vista Ave – Feb 2023 – Large Format Brick, Stucco, Wood, Sheet Metal Accents 700 E. Monroe Street – Nov 2023 – Stucco, Fiber Cement Boards, Concrete Tile FERGIE TIME PLANS FOR 1703 NEWNING - Currently a vacant lot o Prior owner/builder replat to 2 lots o See picture - Will be my personal residence - Design placement borrows from original plans for 1701 & 1703 while minimizing impact to 1705 & 1707 - Combines features of 607 Academy & 1311 Alta Vista o Large Format Brick, Stucco & Metal Accents o Brick was originally spec’d for 1701 Newning but buyer converted to limestone - See Street Perspective of proposed design o Will likely swap out garage to carport given loss of Garage Exemption - Believe it meets Residential New Constructions Standards o No historic homes in immediate vicinity (4 corners at end of Newning/Monroe) o Orientation, Scale/Massing/Height, Proportions, Design/Style, Roofs o Sitting area on front porch and balcony to engage Newning