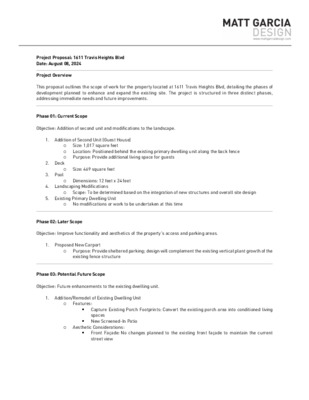4 - 1611 Travis Heights Blvd - brief — original pdf
Backup

Project Proposal: 1611 Travis Heights Blvd Date: August 08, 2024 Project Overview This proposal outlines the scope of work for the property located at 1611 Travis Heights Blvd, detailing the phases of development planned to enhance and expand the existing site. The project is structured in three distinct phases, addressing immediate needs and future improvements. Phase 01: Current Scope Objective: Addition of second unit and modifications to the landscape. 1. Addition of Second Unit (Guest House) o Size: 1,017 square feet o Location: Positioned behind the existing primary dwelling unit along the back fence o Purpose: Provide additional living space for guests 2. Deck 3. Pool o Size: 469 square feet o Dimensions: 12 feet x 24 feet 4. Landscaping Modifications o Scope: To be determined based on the integration of new structures and overall site design 5. Existing Primary Dwelling Unit o No modifications or work to be undertaken at this time Phase 02: Later Scope Objective: Improve functionality and aesthetics of the property's access and parking areas. 1. Proposed New Carport existing fence structure o Purpose: Provide sheltered parking; design will complement the existing vertical plant growth of the Phase 03: Potential Future Scope Objective: Future enhancements to the existing dwelling unit. 1. Addition/Remodel of Existing Dwelling Unit o Features: spaces § New Screened-In Patio o Aesthetic Considerations: § Capture Existing Porch Footprints: Convert the existing porch area into conditioned living § Front Façade: No changes planned to the existing front façade to maintain the current street view