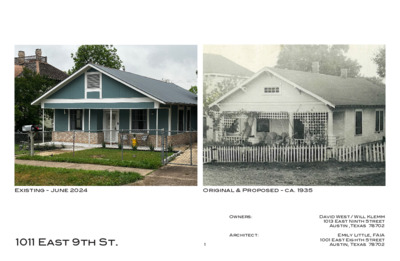16.1 - 1011 E 9th St - photos + drawings — original pdf
Backup

Existing - June 2024 Original & Proposed - ca. 1935 Owners: Architect: 1 David West / Will Klemm 1013 East Ninth Street Austin ,Texas 78702 Emily Little, FAIA 1001 East Eighth Street Austin, Texas 78702 1011 East 9th St. Area Map 2 Site & Roof Plan 1011 East 9th St. North Elevation South Elevation Discovery of wood siding East Elevation West Elevation All photos - July 2024 3 Existing Conditions 1011 East 9th St. Custom Sherwin-Williams Columns, accents, Window Sash - Front House Body of both houses Trim & Front Door Front House Window Sashes & Doors - Back House Existing Proposed Front House Front Elevation Drawings Paint Colors 4 1011 East 9th St. 5 Front House Floor Plan 1011 East 9th St. North Elevation Southwest Elevation All photos - July 2024 Back House - built ca 1949 Concrete block w/ Stucco Exterior, Metal Casement Windows, Original Condition Scope of Work paint only Colors Same as Front House 2 colors only Southeast Elevation 6 1011 East 9th St.