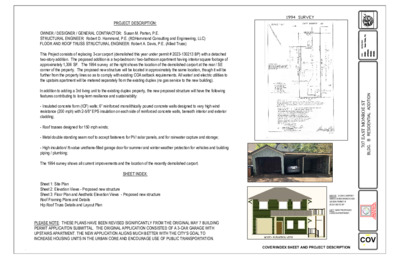24.2 - 707 E Monroe St - site plan — original pdf
Backup

PROJECTDESCRIPTION: OWNERDESIGNERGENERALCONTRACTOR:SusanM.Parten,P.E. STRUCTURALENGINEER:RobertD.Hammond,P.E.(RDHammondConsultingandEngineering,LLC) FLOORANDROOFTRUSSSTRUCTURALENGINEER:RobertA.Davis,P.E.(AlliedTruss) ThisProjectconsistsofreplacing3-carcarport(demolishedthisyearunderpermit2023-130213BP)withadetached two-storyaddition.Theproposedadditionisatwp-bedroomtwo-bathroomapartmenthavinginteriorsquarefootageof approximately1,306SF.The1994surveyattherightshowsthelocationofthedemolishedcarportattherearSE corneroftheproperty.Theproposednewstructurewillbelocatedinapproximatelythesamelocation,thoughitwillbe furtherfromthepropertylinessoastocomplywithexistingCOAsetbackrequirements.Allwaterandelectricutilitiesto theupstairsapartmentwillbemeteredseparatelyfromtheexistingduplex(nogasservicetothenewbuilding). Inadditiontoaddinga3rdlivingunittotheexistingduplexproperty,thenewproposedstructurewillhavethefollowing featurescontributingtolong-termresilienceandsustainability: (cid:16)(cid:3)(cid:44)(cid:81)(cid:86)(cid:88)(cid:79)(cid:68)(cid:87)(cid:72)(cid:71)(cid:3)(cid:70)(cid:82)(cid:81)(cid:70)(cid:85)(cid:72)(cid:87)(cid:72)(cid:3)(cid:73)(cid:82)(cid:85)(cid:80)(cid:3)(cid:11)(cid:44)(cid:38)(cid:41)(cid:12)(cid:3)(cid:90)(cid:68)(cid:79)(cid:79)(cid:86)(cid:30)(cid:3)(cid:25)(cid:180)(cid:3)(cid:85)(cid:72)(cid:76)(cid:81)(cid:73)(cid:82)(cid:85)(cid:70)(cid:72)(cid:71)(cid:3)(cid:80)(cid:82)(cid:81)(cid:82)(cid:79)(cid:76)(cid:87)(cid:75)(cid:76)(cid:70)(cid:68)(cid:79)(cid:79)(cid:92)(cid:3)(cid:83)(cid:82)(cid:88)(cid:85)(cid:72)(cid:71)(cid:3)(cid:70)(cid:82)(cid:81)(cid:70)(cid:85)(cid:72)(cid:87)(cid:72)(cid:3)(cid:90)(cid:68)(cid:79)(cid:79)(cid:86)(cid:3)(cid:71)(cid:72)(cid:86)(cid:76)(cid:74)(cid:81)(cid:72)(cid:71)(cid:3)(cid:87)(cid:82)(cid:3)(cid:89)(cid:72)(cid:85)(cid:92)(cid:3)(cid:75)(cid:76)(cid:74)(cid:75)(cid:3)(cid:90)(cid:76)(cid:81)(cid:71) resistance(200mph)with2-58"EPSinsulationoneachsideofreinforcedconcretewalls,beneathinteriorandexterior cladding; -Rooftrussesdesignedfor150mphwinds; -MetaldoublestandingseamrooftoacceptfastenersforPVsolarpanels,andforrainwatercaptureandstorage; -HighinsulationR-valueurethane-filledgaragedoorforsummerandwinterweatherprotectionforvehiclesandbuilding pipingplumbing; The1994surveyshowsallcurrentimprovementsandthelocationoftherecentlydemolishedcarport. SHEETINDEX: Sheet1:SitePlan Sheet2:ElevationViews-Proposednewstructure Sheet3:FloorPlanandAestheticElevationViews-Proposednewstructure RoofFramingPlansandDetails HipRoofTrussDetailsandLayoutPlan PLEASENOTE :THESEPLANSHAVEBEENREVISEDSIGNIFICANTLYFROMTHEORIGINALMAY7BUILDING PERMITAPPLICAITONSUBMITTAL.THEORIGINALAPPLICATIONCONSISTEDOFA3-CARGARAGEWITH UPSTAIRSAPARTMENT.THENEWAPPLICATIONALIGNSMUCHBETTERWITHTHECITY'SGOALTO INCREASEHOUSINGUNITSINTHEURBANCOREANDENCOURAGEUSEOFPUBLICTRANSPORTATION. T S E O R N O M T S A E 7 0 7 ABOVE:3-CARCARPORT DEMOLISHEDMARCH2024 UNDERPERMIT 2023-130213BP LEFT:NEWPROPOSED 2-BR2BAPARTMENT. COVERINDEXSHEETANDPROJECTDESCRIPTION COV N T S E O R N O M T S A E 7 0 7 (cid:41)(cid:52)(cid:35)(cid:50)(cid:42)(cid:43)(cid:37)(cid:3)(cid:53)(cid:37)(cid:35)(cid:46)(cid:39) 1 SITEPLAN