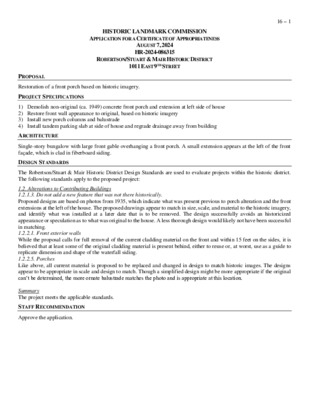16.0 - 1011 E 9th St — original pdf
Backup

16 – 1 HISTORIC LANDMARK COMMISSION APPLICATION FOR A CERTIFICATE OF APPROPRIATENESS AUGUST 7, 2024 HR-2024-086315 ROBERTSON/STUART & MAIR HISTORIC DISTRICT 1011 EAST 9TH STREET PROPOSAL Restoration of a front porch based on historic imagery. PROJECT SPECIFICATIONS 1) Demolish non-original (ca. 1949) concrete front porch and extension at left side of house 2) Restore front wall appearance to original, based on historic imagery 3) 4) Install new porch columns and balustrade Install tandem parking slab at side of house and regrade drainage away from building ARCHITECTURE DESIGN STANDARDS Single-story bungalow with large front gable overhanging a front porch. A small extension appears at the left of the front façade, which is clad in fiberboard siding. The Robertson/Stuart & Mair Historic District Design Standards are used to evaluate projects within the historic district. The following standards apply to the proposed project: 1.2. Alterations to Contributing Buildings 1.2.1.3. Do not add a new feature that was not there historically. Proposed designs are based on photos from 1935, which indicate what was present previous to porch alteration and the front extensions at the left of the house. The proposed drawings appear to match in size, scale, and material to the historic imagery, and identify what was installed at a later date that is to be removed. The design successfully avoids an historicized appearance or speculation as to what was original to the house. A less thorough design would likely not have been successful in matching. 1.2.2.1. Front exterior walls While the proposal calls for full removal of the current cladding material on the front and within 15 feet on the sides, it is believed that at least some of the original cladding material is present behind, either to reuse or, at worst, use as a guide to replicate dimension and shape of the waterfall siding. 1.2.2.5. Porches Like above, all current material is proposed to be replaced and changed in design to match historic images. The designs appear to be appropriate in scale and design to match. Though a simplified design might be more appropriate if the original can’t be determined, the more ornate balustrade matches the photo and is appropriate at this location. Summary The project meets the applicable standards. STAFF RECOMMENDATION Approve the application. LOCATION MAP 16 – 2