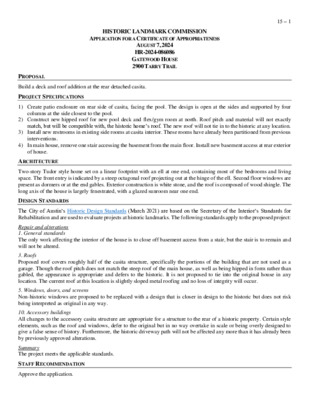15.0 - 2900 Tarry Trl - Gatewood House — original pdf
Backup

HISTORIC LANDMARK COMMISSION APPLICATION FOR A CERTIFICATE OF APPROPRIATENESS AUGUST 7, 2024 HR-2024-086086 GATEWOOD HOUSE 2900 TARRY TRAIL 15 – 1 PROPOSAL Build a deck and roof addition at the rear detached casita. PROJECT SPECIFICATIONS 1) Create patio enclosure on rear side of casita, facing the pool. The design is open at the sides and supported by four columns at the side closest to the pool. 3) 2) Construct new hipped roof for new pool deck and flex/gym room at north. Roof pitch and material will not exactly match, but will be compatible with, the historic home’s roof. The new roof will not tie in to the historic at any location. Install new restrooms in existing side rooms at casita interior. These rooms have already been partitioned from previous interventions. In main house, remove one stair accessing the basement from the main floor. Install new basement access at rear exterior of house. 4) ARCHITECTURE DESIGN STANDARDS Two-story Tudor style home set on a linear footprint with an ell at one end, containing most of the bedrooms and living space. The front entry is indicated by a steep octagonal roof projecting out at the hinge of the ell. Second floor windows are present as dormers or at the end gables. Exterior construction is white stone, and the roof is composed of wood shingle. The long axis of the house is largely fenestrated, with a glazed sunroom near one end. The City of Austin’s Historic Design Standards (March 2021) are based on the Secretary of the Interior’s Standards for Rehabilitation and are used to evaluate projects at historic landmarks. The following standards apply to the proposed project: Repair and alterations 1. General standards The only work affecting the interior of the house is to close off basement access from a stair, but the stair is to remain and will not be altered. 3. Roofs Proposed roof covers roughly half of the casita structure, specifically the portions of the building that are not used as a garage. Though the roof pitch does not match the steep roof of the main house, as well as being hipped in form rather than gabled, the appearance is appropriate and defers to the historic. It is not proposed to tie into the original house in any location. The current roof at this location is slightly sloped metal roofing and no loss of integrity will occur. 5. Windows, doors, and screens Non-historic windows are proposed to be replaced with a design that is closer in design to the historic but does not risk being interpreted as original in any way. 10. Accessory buildings All changes to the accessory casita structure are appropriate for a structure to the rear of a historic property. Certain style elements, such as the roof and windows, defer to the original but in no way overtake in scale or being overly designed to give a false sense of history. Furthermore, the historic driveway path will not be affected any more than it has already been by previously approved alterations. Summary The project meets the applicable standards. STAFF RECOMMENDATION Approve the application. LOCATION MAP 15 – 2