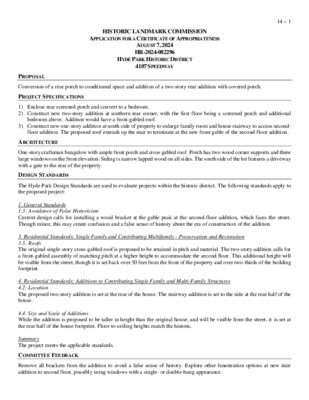14.0 - 4107 Speedway — original pdf
Backup

HISTORIC LANDMARK COMMISSION APPLICATION FOR A CERTIFICATE OF APPROPRIATENESS AUGUST 7, 2024 HR-2024-082296 HYDE PARK HISTORIC DISTRICT 4107 SPEEDWAY 14 – 1 Conversion of a rear porch to conditioned space and addition of a two-story rear addition with covered porch. PROPOSAL PROJECT SPECIFICATIONS ARCHITECTURE DESIGN STANDARDS 1) Enclose rear screened porch and convert to a bedroom. 2) Construct new two-story addition at southern rear corner, with the first floor being a screened porch and additional bedroom above. Addition would have a front-gabled roof. 3) Construct new one-story addition at south side of property to enlarge family room and house stairway to access second- floor addition. The proposed roof extends up the stair to terminate at the new front gable of the second-floor addition. One-story craftsman bungalow with ample front porch and cross gabled roof. Porch has two wood corner supports and three large windows on the front elevation. Siding is narrow lapped wood on all sides. The south side of the lot features a driveway with a gate to the rear of the property. The Hyde Park Design Standards are used to evaluate projects within the historic district. The following standards apply to the proposed project: 1. General Standards 1.3: Avoidance of False Historicism Current design calls for installing a wood bracket at the gable peak at the second-floor addition, which faces the street. Though minor, this may create confusion and a false sense of history about the era of construction of the addition. 3. Residential Standards: Single Family and Contributing Multifamily - Preservation and Restoration 3.5: Roofs The original single-story cross-gabled roof is proposed to be retained in pitch and material. The two-story addition calls for a front-gabled assembly of matching pitch at a higher height to accommodate the second floor. This additional height will be visible from the street, though it is set back over 50 feet from the front of the property and over two-thirds of the building footprint. 4. Residential Standards: Additions to Contributing Single Family and Multi-Family Structures 4.2: Location The proposed two-story addition is set at the rear of the house. The stairway addition is set to the side at the rear half of the house. 4.4. Size and Scale of Additions While the addition is proposed to be taller in height than the original house, and will be visible from the street, it is set at the rear half of the house footprint. Floor-to-ceiling heights match the historic. Summary The project meets the applicable standards. COMMITTEE FEEDBACK Remove all brackets from the addition to avoid a false sense of history. Explore other fenestration options at new stair addition to second floor, possibly using windows with a single- or double-hung appearance. STAFF RECOMMENDATION After revisions and consideration from comments made from attending the Architectural Review Committee, approve the application. 14 – 2 LOCATION MAP 14 – 3