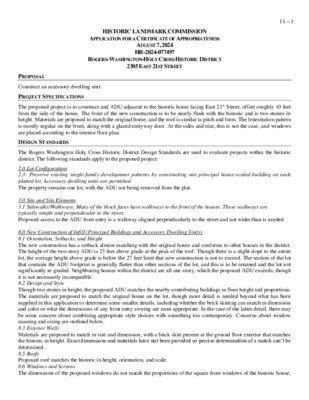11.0 - 2305 E 21st St — original pdf
Backup

HISTORIC LANDMARK COMMISSION APPLICATION FOR A CERTIFICATE OF APPROPRIATENESS AUGUST 7, 2024 HR-2024-077497 ROGERS-WASHINGTON-HOLY CROSS HISTORIC DISTRICT 2305 EAST 21ST STREET 11 – 1 PROPOSAL Construct an accessory dwelling unit. PROJECT SPECIFICATIONS The proposed project is to construct and ADU adjacent to the historic home facing East 21st Street, offset roughly 10 feet from the side of the house. The front of the new construction is to be nearly flush with the historic and is two stories in height. Materials are proposed to match the original home, and the roof is similar is pitch and form. The fenestration pattern is mostly regular on the front, along with a glazed entryway door. At the sides and rear, this is not the case, and windows are placed according to the interior floor plan. DESIGN STANDARDS The Rogers Washington Holy Cross Historic District Design Standards are used to evaluate projects within the historic district. The following standards apply to the proposed project: 2.0 Lot Configuration 2.3: Preserve existing single-family development patterns by constructing one principal house-scaled building on each platted lot. Accessory dwelling units are permitted. The property remains one lot, with the ADU not being removed from the plat. 3.0 Site and Site Elements 3.1 Sidewalks/Walkways: Many of the block faces have walkways to the front of the houses. These walkways are typically simple and perpendicular to the street. Proposed access to the ADU front entry is a walkway aligned perpendicularly to the street and not wider than is needed. 8.0 New Construction of Infill (Principal Buildings and Accessory Dwelling Units) 8.1 Orientation, Setbacks, and Height The new construction has a setback almost matching with the original house and conforms to other houses in the district. The height of the two-story ADU is 23 feet above grade at the peak of the roof. Though there is a slight slope to the entire lot, the average height above grade is below the 27 feet limit that new construction is not to exceed. The section of the lot that contains the ADU footprint is generally flatter than other sections of the lot, and this is to be retained and the lot not significantly re-graded. Neighboring houses within the district are all one-story, which the proposed ADU exceeds, though it is not necessarily incompatible. 8.2 Design and Style Though two stories in height, the proposed ADU matches the nearby contributing buildings in floor height and proportions. The materials are proposed to match the original house on the lot, though more detail is needed beyond what has been supplied in this application to determine some smaller details, including whether the brick skirting can match in dimension and color or what the dimensions of any front entry awning are most appropriate. In the case of the latter detail, there may be some concern about combining appropriate style choices with something too contemporary. Concerns about window massing and sizing are outlined below. 8.3 Exterior Walls Materials are proposed to match in size and dimension, with a brick skirt present at the ground floor exterior that matches the historic in height. Exact dimensions and materials have not been provided so precise determination of a match can’t be determined. 8.5 Roofs Proposed roof matches the historic in height, orientation, and scale. 8.6 Windows and Screens The dimensions of the proposed windows do not match the proportions of the square front windows of the historic house, especially on the ground floor where they intersect with the brick skirt. The orientation of windows on the rear and sides of the house do not reflect any sort of pattern and are vertical in orientation, different from anything that is found on the original home and uncommon in similar contributing houses in the district. 8.7 Doors The proposed single front door is narrow compared to the front door of the original home but is appropriate in glazing and surround. There is not a language of symmetry found in the district and is also not present in this design. 11 – 2 Summary The project mostly meets the applicable standards. STAFF RECOMMENDATION Approve the application with the recommendation that the fenestration be simplified on the sides and rear of the ADU, and that the awning over the front entryway be redesigned. Alternatively, postpone to the September 4, 2024 HLC meeting and invite the applicant to the next meeting of the Architectural Review Committee scheduled for August 14, 2024. LOCATION MAP 11 – 3