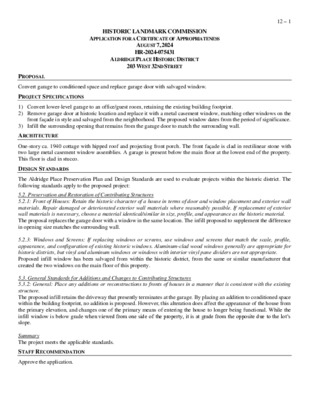12.0 - 203 W 32nd St — original pdf
Backup

HISTORIC LANDMARK COMMISSION APPLICATION FOR A CERTIFICATE OF APPROPRIATENESS AUGUST 7, 2024 HR-2024-075431 ALDRIDGE PLACE HISTORIC DISTRICT 203 WEST 32ND STREET 12 – 1 PROPOSAL PROJECT SPECIFICATIONS Convert garage to conditioned space and replace garage door with salvaged window. 1) Convert lower-level garage to an office/guest room, retaining the existing building footprint. 2) Remove garage door at historic location and replace it with a metal casement window, matching other windows on the front façade in style and salvaged from the neighborhood. The proposed window dates from the period of significance. Infill the surrounding opening that remains from the garage door to match the surrounding wall. 3) ARCHITECTURE DESIGN STANDARDS One-story ca. 1940 cottage with hipped roof and projecting front porch. The front façade is clad in rectilinear stone with two large metal casement window assemblies. A garage is present below the main floor at the lowest end of the property. This floor is clad in stucco. The Aldridge Place Preservation Plan and Design Standards are used to evaluate projects within the historic district. The following standards apply to the proposed project: 5.2. Preservation and Restoration of Contributing Structures 5.2.1: Front of Houses: Retain the historic character of a house in terms of door and window placement and exterior wall materials. Repair damaged or deteriorated exterior wall materials where reasonably possible. If replacement of exterior wall materials is necessary, choose a material identical/similar in size, profile, and appearance as the historic material. The proposal replaces the garage door with a window in the same location. The infill proposed to supplement the difference in opening size matches the surrounding wall. 5.2.3: Windows and Screens: If replacing windows or screens, use windows and screens that match the scale, profile, appearance, and configuration of existing historic windows. Aluminum-clad wood windows generally are appropriate for historic districts, but vinyl and aluminum windows or windows with interior vinyl pane dividers are not appropriate. Proposed infill window has been salvaged from within the historic district, from the same or similar manufacturer that created the two windows on the main floor of this property. 5.3. General Standards for Additions and Changes to Contributing Structures 5.3.2: General: Place any additions or reconstructions to fronts of houses in a manner that is consistent with the existing structure. The proposed infill retains the driveway that presently terminates at the garage. By placing an addition to conditioned space within the building footprint, no addition is proposed. However, this alteration does affect the appearance of the house from the primary elevation, and changes one of the primary means of entering the house to longer being functional. While the infill window is below grade when viewed from one side of the property, it is at grade from the opposite due to the lot’s slope. Summary The project meets the applicable standards. STAFF RECOMMENDATION Approve the application. LOCATION MAP 12 – 2