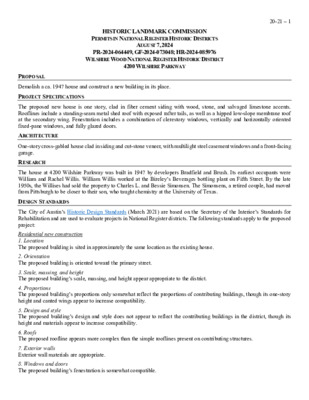20.0 - 21.0 - 4200 Wilshire Pkwy — original pdf
Backup

HISTORIC LANDMARK COMMISSION PERMITS IN NATIONAL REGISTER HISTORIC DISTRICTS AUGUST 7, 2024 PR-2024-064449, GF-2024-073048; HR-2024-085976 WILSHIRE WOOD NATIONAL REGISTER HISTORIC DISTRICT 4200 WILSHIRE PARKWAY 20-21 – 1 PROPOSAL Demolish a ca. 1947 house and construct a new building in its place. PROJECT SPECIFICATIONS The proposed new house is one story, clad in fiber cement siding with wood, stone, and salvaged limestone accents. Rooflines include a standing-seam metal shed roof with exposed rafter tails, as well as a hipped low-slope membrane roof at the secondary wing. Fenestration includes a combination of clerestory windows, vertically and horizontally oriented fixed-pane windows, and fully glazed doors. One-story cross-gabled house clad in siding and cut-stone veneer, with multilight steel casement windows and a front-facing garage. The house at 4200 Wilshire Parkway was built in 1947 by developers Bradfield and Brush. Its earliest occupants were William and Rachel Willis. William Willis worked at the Bireley’s Beverages bottling plant on Fifth Street. By the late 1950s, the Willises had sold the property to Charles L. and Bessie Simonsen. The Simonsens, a retired couple, had moved from Pittsburgh to be closer to their son, who taught chemistry at the University of Texas. The City of Austin’s Historic Design Standards (March 2021) are based on the Secretary of the Interior’s Standards for Rehabilitation and are used to evaluate projects in National Register districts. The following standards apply to the proposed project: ARCHITECTURE RESEARCH DESIGN STANDARDS Residential new construction 1. Location The proposed building is sited in approximately the same location as the existing house. 2. Orientation The proposed building is oriented toward the primary street. 3. Scale, massing, and height The proposed building’s scale, massing, and height appear appropriate to the district. 4. Proportions The proposed building’s proportions only somewhat reflect the proportions of contributing buildings, though its one-story height and canted wings appear to increase compatibility. 5. Design and style The proposed building’s design and style does not appear to reflect the contributing buildings in the district, though its height and materials appear to increase compatibility. 6. Roofs The proposed roofline appears more complex than the simple rooflines present on contributing structures. 7. Exterior walls Exterior wall materials are appropriate. 8. Windows and doors The proposed building’s fenestration is somewhat compatible. 11. Attached garages and carports Though the proposed garage is oriented toward the main street, it is visually light and does not appear as a focal point. 20-21 – 2 Summary The project meets some of the applicable standards. PROPERTY EVALUATION The property contributes to the Wilshire Wood National Register district. Designation Criteria—Historic Landmark 1) The building is more than 50 years old. 2) The building appears to retain high integrity. 3) Properties must meet two criteria for landmark designation (LDC §25-2-352). Staff has evaluated the property and determined that it does not meet two criteria for landmark designation: a. Architecture. The building does not appear to convey architectural significance. b. Historical association. The property does not appear to have significant historical associations. c. Archaeology. The property was not evaluated for its potential to yield significant data concerning the human history or prehistory of the region. d. Community value. The property does not possess a unique location, physical characteristic, or significant feature that contributes to the character, image, or cultural identity of the city, the neighborhood, or a particular demographic group. e. Landscape feature. The property is not a significant natural or designed landscape with artistic, aesthetic, cultural, or historical value to the city. COMMITTEE FEEDBACK Use window dimensions similar to the divided horizontal sliders found in nearby contributing houses. Rework the central window. STAFF RECOMMENDATION Encourage rehabilitation and adaptive reuse, then relocation or deconstruction over demolition, but release the demolition permit upon completion of a City of Austin Documentation Package. Comment on plans for new construction. LOCATION MAP 20-21 – 3 PROPERTY INFORMATION Photos 20-21 – 4 20-21 – 5 Demolition permit application, 2024 Occupancy History City Directory Research, June 2024 1959 1952 1949 Address not listed Historical Information Charles L. and Bessie Simonsen, owners William F. and Rachel Willis, owners –Bireley’s Beverages (bottling plant) The Austin American (1914-1973); Austin, Tex.. 21 Sep 1952: A27. 20-21 – 6 Bode, Mary Jane. The Austin Statesman (1921-1973); Austin, Tex.. 22 Aug 1958: 6. 20-21 – 7 The Austin Statesman (1921-1973); Austin, Tex.. 26 Aug 1958: 6 The Austin American (1914-1973); Austin, Tex.. 02 Apr 1967: C10. Permits