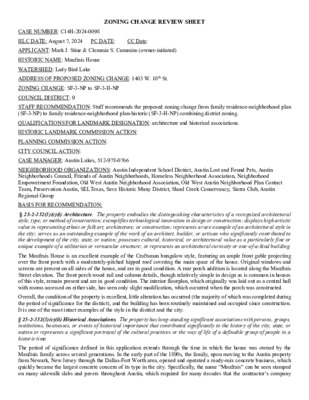3.0 - C14H-2024-0098 - 1403 W 10th St — original pdf
Backup

ZONING CHANGE REVIEW SHEET CASE NUMBER: C14H-2024-0098 HLC DATE: August 7, 2024 PC DATE: CC Date: APPLICANT: Mark J. Stine & Clemmie S. Cummins (owner-initiated) HISTORIC NAME: Maufrais House WATERSHED: Lady Bird Lake ADDRESS OF PROPOSED ZONING CHANGE: 1403 W. 10th St. ZONING CHANGE: SF-3-NP to SF-3-H-NP COUNCIL DISTRICT: 9 STAFF RECOMMENDATION: Staff recommends the proposed zoning change from family residence-neighborhood plan (SF-3-NP) to family residence-neighborhood plan-historic (SF-3-H-NP) combining district zoning. QUALIFICATIONS FOR LANDMARK DESIGNATION: architecture and historical associations. HISTORIC LANDMARK COMMISSION ACTION: PLANNING COMMISSION ACTION: CITY COUNCIL ACTION: CASE MANAGER: Austin Lukes, 512-978-0766 NEIGHBORHOOD ORGANIZATIONS: Austin Independent School District, Austin Lost and Found Pets, Austin Neighborhoods Council, Friends of Austin Neighborhoods, Homeless Neighborhood Association, Neighborhood Empowerment Foundation, Old West Austin Neighborhood Association, Old West Austin Neighborhood Plan Contact Team, Preservation Austin, SELTexas, Save Historic Muny District, Shoal Creek Conservancy, Sierra Club, Austin Regional Group BASIS FOR RECOMMENDATION: § 25-2-352(3)(c)(i) Architecture. The property embodies the distinguishing characteristics of a recognized architectural style, type, or method of construction; exemplifies technological innovation in design or construction; displays high artistic value in representing ethnic or folk art, architecture, or construction; represents a rare example of an architectural style in the city; serves as an outstanding example of the work of an architect, builder, or artisan who significantly contributed to the development of the city, state, or nation; possesses cultural, historical, or architectural value as a particularly fine or unique example of a utilitarian or vernacular structure; or represents an architectural curiosity or one-of-a-kind building. The Maufrais House is an excellent example of the Craftsman bungalow style, featuring an ample front gable projecting over the front porch with a moderately-pitched hipped roof covering the main space of the house. Original windows and screens are present on all sides of the house, and are in good condition. A rear porch addition is located along the Maufrais Street elevation. The front porch wood rail and column details, though relatively simple in design as is common in houses of this style, remain present and are in good condition. The interior floorplan, which originally was laid out as a central hall with rooms accessed on either side, has seen only slight modification, which occurred when the porch was constructed. Overall, the condition of the property is excellent, little alteration has occurred (the majority of which was completed during the period of significance for the district), and the building has been routinely maintained and occupied since construction. It is one of the most intact examples of the style in the district and the city. § 25-2-352(3)(c)(ii) Historical Associations. The property has long-standing significant associations with persons, groups, institutions, businesses, or events of historical importance that contributed significantly to the history of the city, state, or nation or represents a significant portrayal of the cultural practices or the way of life of a definable group of people in a historic time. The period of significance defined in this application extends through the time in which the house was owned by the Maufrais family across several generations. In the early part of the 1890s, the family, upon moving to the Austin property from Newark, New Jersey through the Dallas-Fort Worth area, opened and operated a ready-mix concrete business, which quickly became the largest concrete concern of its type in the city. Specifically, the name “Maufrais” can be seen stamped on many sidewalk slabs and pavers throughout Austin, which required for many decades that the contractor’s company name to be stamped on completed projects within the city. This is an example of how the Maufrais family had, and continues to have, an impact on the built environment of Austin, as many concrete pavers are still present in the city, as well as some of the more bespoke projects that the company worked on, such as the black concrete around the downtown Scarbrough Building. PARCEL NO.: 0110020611 LEGAL DESCRIPTION: E72.5FT OF LOT 3-4 * & E72.5FTOFN11.34' LOT 2 BLK 1 OLT 4 DIV Z BOOTH SUBD ESTIMATED ANNUAL TAX EXEMPTION (homestead, capped): AISD $3,500.00 COA $2,500.00 TC $2,500.00 TC Health $1,247.71 Total $9,747.71 APPRAISED VALUE: $1,607,610 (Land: $862,500; Improvement: $745,110) PRESENT USE: Residence DATE BUILT/PERIOD OF SIGNIFICANCE: 1915; 1915-1992 INTEGRITY/ALTERATIONS: Medium-to-high. Two rooms along with a back porch were added between 1922 and 1935, as well as a later small bathroom addition, have increased the footprint of the house over time, but these were done with similar construction methods and located at the rear and side of the original house, as can be confirmed in Sanborn maps. The original finishes and windows all remain and are in good condition. The building has always been used as a residence. PRESENT OWNERS: Mark J. Stine & Clemmie S. Cummins ORIGINAL OWNER(S): William & Virginia Maufrais OTHER HISTORICAL DESIGNATIONS: Contributing to the West Line National Register Historic District LOCATION MAP