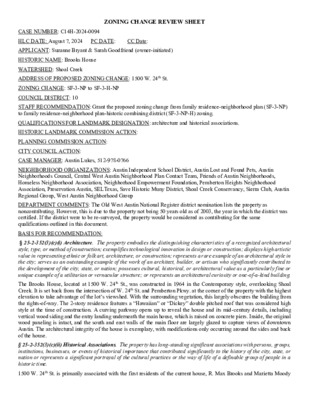2.0 - C14H-2024-0094 - 1500 W 24th St — original pdf
Backup

ZONING CHANGE REVIEW SHEET CASE NUMBER: C14H-2024-0094 HLC DATE: August 7, 2024 PC DATE: CC Date: APPLICANT: Suzanne Bryant & Sarah Goodfriend (owner-initiated) HISTORIC NAME: Brooks House WATERSHED: Shoal Creek ADDRESS OF PROPOSED ZONING CHANGE: 1500 W. 24th St. ZONING CHANGE: SF-3-NP to SF-3-H-NP COUNCIL DISTRICT: 10 STAFF RECOMMENDATION: Grant the proposed zoning change from family residence-neighborhood plan (SF-3-NP) to family residence-neighborhood plan-historic combining district (SF-3-NP-H) zoning. QUALIFICATIONS FOR LANDMARK DESIGNATION: architecture and historical associations. HISTORIC LANDMARK COMMISSION ACTION: PLANNING COMMISSION ACTION: CITY COUNCIL ACTION: CASE MANAGER: Austin Lukes, 512-978-0766 NEIGHBORHOOD ORGANIZATIONS: Austin Independent School District, Austin Lost and Found Pets, Austin Neighborhoods Council, Central West Austin Neighborhood Plan Contact Team, Friends of Austin Neighborhoods, Homeless Neighborhood Association, Neighborhood Empowerment Foundation, Pemberton Heights Neighborhood Association, Preservation Austin, SELTexas, Save Historic Muny District, Shoal Creek Conservancy, Sierra Club, Austin Regional Group, West Austin Neighborhood Group DEPARTMENT COMMENTS: The Old West Austin National Register district nomination lists the property as noncontributing. However, this is due to the property not being 50 years old as of 2003, the year in which the district was certified. If the district were to be re-surveyed, the property would be considered as contributing for the same qualifications outlined in this document. BASIS FOR RECOMMENDATION: § 25-2-352(3)(c)(i) Architecture. The property embodies the distinguishing characteristics of a recognized architectural style, type, or method of construction; exemplifies technological innovation in design or construction; displays high artistic value in representing ethnic or folk art, architecture, or construction; represents a rare example of an architectural style in the city; serves as an outstanding example of the work of an architect, builder, or artisan who significantly contributed to the development of the city, state, or nation; possesses cultural, historical, or architectural value as a particularly fine or unique example of a utilitarian or vernacular structure; or represents an architectural curiosity or one-of-a-kind building. The Brooks House, located at 1500 W. 24th St., was constructed in 1964 in the Contemporary style, overlooking Shoal Creek. It is set back from the intersection of W. 24th St. and Pemberton Pkwy. at the corner of the property with the highest elevation to take advantage of the lot’s viewshed. With the surrounding vegetation, this largely obscures the building from the rights-of-way. The 2-story residence features a “Hawaiian” or “Dickey” double pitched roof that was considered high style at the time of construction. A curving parkway opens up to reveal the house and its mid-century details, including vertical wood siding and the entry landing underneath the main house, which is raised on concrete piers. Inside, the original wood paneling is intact, and the south and east walls of the main floor are largely glazed to capture views of downtown Austin. The architectural integrity of the house is exemplary, with modifications only occurring around the sides and back of the house. § 25-2-352(3)(c)(ii) Historical Associations. The property has long-standing significant associations with persons, groups, institutions, businesses, or events of historical importance that contributed significantly to the history of the city, state, or nation or represents a significant portrayal of the cultural practices or the way of life of a definable group of people in a historic time. 1500 W. 24th St. is primarily associated with the first residents of the current house, R. Max Brooks and Marietta Moody Brooks. Educated as an architect, Robert Max Brooks was involved in numerous construction projects across Austin, especially with public, governmental, and educational buildings with the firm he founded with fellow architects Howard R. Barr, David C. Graeber, and J. Roy White. Some of these projects included the Federal Building in Austin, consultant work for numerous campus buildings at the University of Texas throughout the 1960s and 70s, and the Lyndon B. Johnson Presidential Library. The Brooks family had a long and close connection with the Johnson family, after having been introduced when both couples were newlyweds by Commodore E.H. Parry. Max Brooks was also heavily involved with the local movement to save the Driskill Hotel from demolition in 1969. Marietta Moody was a University of Texas graduate who became a highly regarded, civically minded supporter of institutions such as the USO, UNESCO, and the Texas Fine Arts Association. She was appointed in roles ranging from director to advisory delegations to these groups, but some of her most impactful work involved women in the armed services. In recognition of her work pursuing safe and available housing for female personnel in the Army, Moody was honored with a class of nurses entering the service being named after her, only the third time such a cohort honored a volunteer. The first residents, R. Max Brooks and Marietta Moody Brooks, both contributed to developments in the mid-century Texas political, social, and architectural landscape, and their legacies are both apparent throughout the City of Austin today. PARCEL NO.: 0115010840 LEGAL DESCRIPTION: LOT 2 PEMBERTON HEIGHTS SEC 12 ESTIMATED ANNUAL TAX EXEMPTION (homestead, capped): AISD $3,500.00 COA $2,500.00 TC $2,500.00 TC Health $1,851.56 Total $10,351.56 APPRAISED VALUE: $3,198,543 ($1,800,000 Land; $1,398,543 Improvement) PRESENT USE: Residence DATE BUILT/PERIOD OF SIGNIFICANCE: 1964; 1965-1973 INTEGRITY/ALTERATIONS: High. Interventions have occurred at the property since first construction, but these are largely restorative. Single pane windows have been replaced with double pane units, but the dimensions and supplier are matching, and the difference is not apparent. The original primary house has been retained in excellent condition. PRESENT OWNERS: Suzanne Bryant & Sarah Goodfriend ORIGINAL OWNER(S): R. Max Brooks & Marietta Moody Brooks OTHER HISTORICAL DESIGNATIONS: None LOCATION MAP