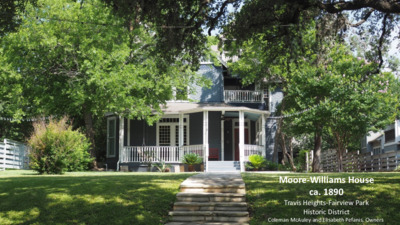8 - 1312 Newning - Photos — original pdf
Backup

Moore-Williams House ca. 1890 Travis Heights-Fairview Park Historic District Coleman McAuley and Elisabeth Pefanis, Owners ca 1936 - Photo courtesy of the Austin History Center ca 1984 - Photo courtesy of the Austin History Center Historic Photos Moore-Williams House 1312 Newning Restore belvedere and porches Restore original windows, typical East Elevation Moore-Williams House 1312 Newning Clip gable end of garage addition Remove non-original door Remove non-original balcony Replace non-original window Convert one non-original window to new back door South Elevation Moore-Williams House 1312 Newning Replace roof with composition shingles Replace window with larger window North Elevation Moore-Williams House 1312 Newning Replace roof with new composition shingles Location of proposed dormer connection to belvedere Restore original windows, typical North Elevation Moore-Williams House 1312 Newning Epoxy repair and restore columns and original turned balusters Remove gutter now that roof drainage pattern will change Replace rotted wood BELVEDERE RESTORATION Moore-Williams House 1312 Newning Note slope of second floor porch ceiling sloped towards face of house, indicating structural failure due to water damage Non original spiral stair is unstable and damaged beyond repair BELVEDERE RESTORATION Moore-Williams House 1312 Newning EXISTING CONDITION: Belvedere receives water from 2 large areas of roof. Long term water infiltration has caused rot both above and below roof system. Curb at spiral stair has been patched several times BELVEDERE RESTORATION Moore-Williams House 1312 Newning New gabled connector in this area to change roof drainage pattern and gain access to belvedere from attic Replace balusters w/ new to match historic. Reconstructed rail will be removeable from the inside for maintenance. Eliminate spiral stair, replace roof BELVEDERE RESTORATION Moore-Williams House 1312 Newning Epoxy repair original columns – consider accurate reproduction of missing historic elements if within budget Replace severely rotted components to match historic Epoxy repair original turned balusters BELVEDERE RESTORATION Moore-Williams House 1312 Newning Construct new connector at second floor – leave exterior siding exposed in new playroom Remove existing balcony and deck overhang Construct new screened porch addition in this area NEW SCREENED PORCH AND SECOND FLOOR CONNECTOR South Elevation Moore-Williams House 1312 Newning View towards garage View towards house Siding to remain exposed inside new playroom NEW PLAYROOM CONNECTOR Moore-Williams House 1312 Newning Construct new clipped gable dormer NEW DORMER West Elevation, Two-car Garage, Ca. 2006 Moore-Williams House 1312 Newning Restore windows and repair siding WOOD SIDING AND WINDOW RESTORATION Moore-Williams House 1312 Newning INTERIORS Remove modern crown moldings to the extent feasible. Replace stair from second floor to attic to provide code-compliant clearance. Moore-Williams House 1312 Newning . INTERIORS Replace and redesign bathrooms throughout Moore-Williams House 1312 Newning