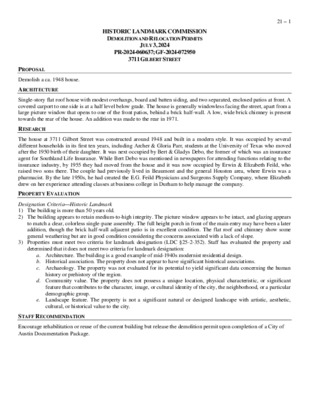21.0 - 3711 Gilbert St — original pdf
Backup

HISTORIC LANDMARK COMMISSION DEMOLITION AND RELOCATION PERMITS JULY 3, 2024 PR-2024-060637; GF-2024-072950 3711 GILBERT STREET 21 – 1 PROPOSAL Demolish a ca. 1948 house. ARCHITECTURE RESEARCH Single-story flat roof house with modest overhangs, board and batten siding, and two separated, enclosed patios at front. A covered carport to one side is at a half level below grade. The house is generally windowless facing the street, apart from a large picture window that opens to one of the front patios, behind a brick half-wall. A low, wide brick chimney is present towards the rear of the house. An addition was made to the rear in 1971. The house at 3711 Gilbert Street was constructed around 1948 and built in a modern style. It was occupied by several different households in its first ten years, including Archer & Gloria Parr, students at the University of Texas who moved after the 1950 birth of their daughter. It was next occupied by Bert & Gladys Debo, the former of which was an insurance agent for Southland Life Insurance. While Bert Debo was mentioned in newspapers for attending functions relating to the insurance industry, by 1955 they had moved from the house and it was now occupied by Erwin & Elizabeth Feild, who raised two sons there. The couple had previously lived in Beaumont and the general Houston area, where Erwin was a pharmacist. By the late 1950s, he had created the E.G. Feild Physicians and Surgeons Supply Company, where Elizabeth drew on her experience attending classes at business college in Durham to help manage the company. PROPERTY EVALUATION Designation Criteria—Historic Landmark 1) The building is more than 50 years old. 2) The building appears to retain medium-to-high integrity. The picture window appears to be intact, and glazing appears to match a clear, colorless single-pane assembly. The full height porch in front of the main entry may have been a later addition, though the brick half-wall adjacent patio is in excellent condition. The flat roof and chimney show some general weathering but are in good condition considering the concerns associated with a lack of slope. 3) Properties must meet two criteria for landmark designation (LDC §25-2-352). Staff has evaluated the property and determined that it does not meet two criteria for landmark designation: a. Architecture. The building is a good example of mid-1940s modernist residential design. b. Historical association. The property does not appear to have significant historical associations. c. Archaeology. The property was not evaluated for its potential to yield significant data concerning the human history or prehistory of the region. d. Community value. The property does not possess a unique location, physical characteristic, or significant feature that contributes to the character, image, or cultural identity of the city, the neighborhood, or a particular demographic group. e. Landscape feature. The property is not a significant natural or designed landscape with artistic, aesthetic, cultural, or historical value to the city. STAFF RECOMMENDATION Encourage rehabilitation or reuse of the current building but release the demolition permit upon completion of a City of Austin Documentation Package. LOCATION MAP 21 – 2 PROPERTY INFORMATION Photos 21 – 3 Google Streetview, 2024 Demolition application, 2024 21 – 4 Demolition application, 2024 Occupancy History 1955 1952 1949 1947 Address not listed Erwin & Elizabeth Feild, owners, physician & surgeon supply L. Bert & Gladys Debo, householders, Southland Life Insurance agent Archer & Gloria Parr, householders, University of Texas student Historical Information 21 – 5 The Austin Statesman (1921-1973); Jan 13, 1950, pg. 6.; ProQuest Austin City directory, 1957. Listing shows address of Feild home and business. Ancestry. 21 – 6 “Elizabeth Feild Obituary - Austin, TX.” Dignity Memorial. Water service permit, 1948 Permits 21 – 7 Construction permit for addition, 1971