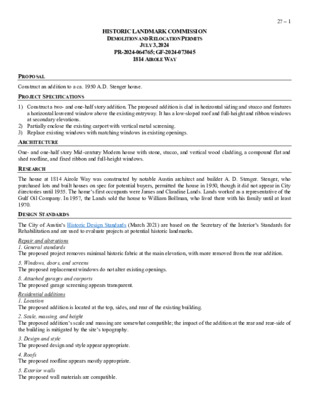27.0 - 1814 Airole Way — original pdf
Backup

27 – 1 HISTORIC LANDMARK COMMISSION DEMOLITION AND RELOCATION PERMITS JULY 3, 2024 PR-2024-064765; GF-2024-073045 1814 AIROLE WAY PROPOSAL Construct an addition to a ca. 1950 A.D. Stenger house. PROJECT SPECIFICATIONS ARCHITECTURE RESEARCH DESIGN STANDARDS 1) Construct a two- and one-half story addition. The proposed addition is clad in horizontal siding and stucco and features a horizontal louvered window above the existing entryway. It has a low-sloped roof and full-height and ribbon windows at secondary elevations. 2) Partially enclose the existing carport with vertical metal screening. 3) Replace existing windows with matching windows in existing openings. One- and one-half story Mid-century Modern house with stone, stucco, and vertical wood cladding, a compound flat and shed roofline, and fixed ribbon and full-height windows. The house at 1814 Airole Way was constructed by notable Austin architect and builder A. D. Stenger. Stenger, who purchased lots and built houses on spec for potential buyers, permitted the house in 1950, though it did not appear in City directories until 1955. The home’s first occupants were James and Claudine Lands. Lands worked as a representative of the Gulf Oil Company. In 1957, the Lands sold the house to William Bollman, who lived there with his family until at least 1970. The City of Austin’s Historic Design Standards (March 2021) are based on the Secretary of the Interior’s Standards for Rehabilitation and are used to evaluate projects at potential historic landmarks. Repair and alterations 1. General standards The proposed project removes minimal historic fabric at the main elevation, with more removed from the rear addition. 5. Windows, doors, and screens The proposed replacement windows do not alter existing openings. 8. Attached garages and carports The proposed garage screening appears transparent. Residential additions 1. Location The proposed addition is located at the top, sides, and rear of the existing building. 2. Scale, massing, and height The proposed addition’s scale and massing are somewhat compatible; the impact of the addition at the rear and rear-side of the building is mitigated by the site’s topography. 3. Design and style The proposed design and style appear appropriate. 4. Roofs The proposed roofline appears mostly appropriate. 5. Exterior walls The proposed wall materials are compatible. 27 – 2 6. Windows, screens, and doors Proposed windows are mostly compatible. The applicant has amended the design to incorporate Committee feedback. Summary The project mostly meets the applicable standards. The applicant has amended the design to include Committee feedback. PROPERTY EVALUATION Designation Criteria—Historic Landmark 1) The building is more than 50 years old. 2) The building appears to retain moderate integrity. An addition was constructed to the side and rear of the property in 1981, per permits. 3) Properties must meet two criteria for landmark designation (LDC §25-2-352). Staff has evaluated the property and determined that it does not meet two criteria for landmark designation: a. Architecture. The building is a good example of a Modern residential design by architect A.D. Stenger; however, it has been altered over the years. b. Historical association. The property does not appear to have significant historical associations. c. Archaeology. The property was not evaluated for its potential to yield significant data concerning the human history or prehistory of the region. d. Community value. The property does not possess a unique location, physical characteristic, or significant feature that contributes to the character, image, or cultural identity of the city, the neighborhood, or a particular demographic group. e. Landscape feature. The property does not appear to retain a significant natural or designed landscape with artistic, aesthetic, cultural, or historical value to the city. COMMITTEE FEEDBACK STAFF RECOMMENDATION Consider a more horizontally oriented addition. Omit fixed window at front elevation. Approve the application. The applicant has amended the design to reflect Architectural Review Committee feedback. LOCATION MAP 27 – 3 PROPERTY INFORMATION Photos 27 – 4 27 – 5 27 – 6 Record Realty, https://recordrealty.com/ and https://www.youtube.com/watch?v=ZeTqiJm49u8 James A. and Claudine Lands, owners – representative, Gulf Oil Note: James A. and Claudine Lands are listed in the directory’s cross-reference as living at 1814 Circle Way. Occupancy History City Directory Research, June 2024 William Ballman, owner 1959 1955 1952 Address not listed. Historical Information The Austin Statesman (1921-1973); Austin, Tex.. 15 Aug 1957: A20. 27 – 7 The Austin Statesman (1921-1973); Austin, Tex.. 09 June 1968: C2. Permits, The Austin Statesman (1921-1973); Austin, Tex.. 19 Feb 1970: A8. Building permit, 1950