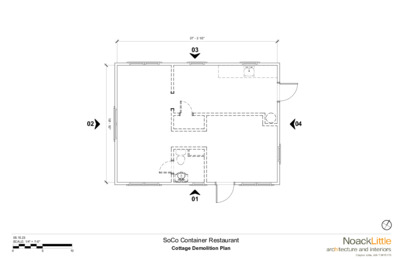22.2 - 4704 S Congress Bldg 16 - plans — original pdf
Backup

02 1 9 ' - 1 0 " 04 27' - 2 1/2" 03 01 05.15.23 SCALE: 1/4" = 1'-0" 0 5 10 SoCo Container Restaurant Cottage Demolition Plan Clayton Little, AIA TX#15170 Cottage Ceiling 10' - 0" Cottage Floor 2' - 0" Cottage Ceiling 10' - 0" Cottage Floor 2' - 0" 04 Cottage - North SCALE : 3/16" = 1'-0" 03 Cottage - West/Back SCALE : 3/16" = 1'-0" 02 Cottage - South SCALE : 3/16" = 1'-0" 05.15.23 SCALE: 1/8" = 1'-0" 0 5 10 20 01 Cottage - East/Front SCALE : 3/16" = 1'-0" SoCo Container Restaurant Cottage Existing Exterior Elevations Cottage Ceiling 10' - 0" Cottage Floor 2' - 0" Cottage Ceiling 10' - 0" Cottage Floor 2' - 0" Clayton Little, AIA TX#15170