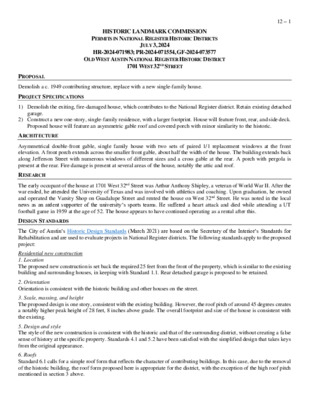12.0 - 1701 W 32nd St — original pdf
Backup

12 – 1 HISTORIC LANDMARK COMMISSION PERMITS IN NATIONAL REGISTER HISTORIC DISTRICTS JULY 3, 2024 HR-2024-071983; PR-2024-071554, GF-2024-073577 OLD WEST AUSTIN NATIONAL REGISTER HISTORIC DISTRICT 1701 WEST 32ND STREET PROPOSAL garage. ARCHITECTURE RESEARCH Demolish a c. 1949 contributing structure, replace with a new single-family house. PROJECT SPECIFICATIONS 1) Demolish the exiting, fire-damaged house, which contributes to the National Register district. Retain existing detached 2) Construct a new one-story, single-family residence, with a larger footprint. House will feature front, rear, and side deck. Proposed house will feature an asymmetric gable roof and covered porch with minor similarity to the historic. Asymmetrical double-front gable, single family house with two sets of paired 1/1 replacement windows at the front elevation. A front porch extends across the smaller front gable, about half the width of the house. The building extends back along Jefferson Street with numerous windows of different sizes and a cross gable at the rear. A porch with pergola is present at the rear. Fire damage is present at several areas of the house, notably the attic and roof. The early occupant of the house at 1701 West 32nd Street was Arthur Anthony Shipley, a veteran of World War II. After the war ended, he attended the University of Texas and was involved with athletics and coaching. Upon graduation, he owned and operated the Varsity Shop on Guadalupe Street and rented the house on West 32nd Street. He was noted in the local news as an ardent supporter of the university’s sports teams. He suffered a heart attack and died while attending a UT football game in 1959 at the age of 52. The house appears to have continued operating as a rental after this. DESIGN STANDARDS The City of Austin’s Historic Design Standards (March 2021) are based on the Secretary of the Interior’s Standards for Rehabilitation and are used to evaluate projects in National Register districts. The following standards apply to the proposed project: Residential new construction 1. Location The proposed new construction is set back the required 25 feet from the front of the property, which is similar to the existing building and surrounding houses, in keeping with Standard 1.1. Rear detached garage is proposed to be retained. 2. Orientation Orientation is consistent with the historic building and other houses on the street. 3. Scale, massing, and height The proposed design is one story, consistent with the existing building. However, the roof pitch of around 45 degrees creates a notably higher peak height of 28 feet, 8 inches above grade. The overall footprint and size of the house is consistent with the existing. 5. Design and style The style of the new construction is consistent with the historic and that of the surrounding district, without creating a false sense of history at the specific property. Standards 4.1 and 5.2 have been satisfied with the simplified design that takes keys from the original appearance. 6. Roofs Standard 6.1 calls for a simple roof form that reflects the character of contributing buildings. In this case, due to the removal of the historic building, the roof form proposed here is appropriate for the district, with the exception of the high roof pitch mentioned in section 3 above. 12 – 2 7. Exterior walls Standard 7.1 calls for exterior wall materials that care compatible is material, size, and texture. The proposed material here is fiber cement board with unknown dimensions. Depending on commission determination of whether fiber cement siding is a sufficient approximation of historic lap siding, there may be more detail required regarding board size and whether it is appropriate. 8. Windows and doors Window design is compatible with other houses in the district, and with the original house design. Doors appear appropriate and match the historic in style and quantity facing the primary elevations. 9. Porches While smaller than the historic, the front porch recreates an asymmetric appearance of the original. The side porch is not too large to overwhelm the wider façade facing Jefferson Street at the side. Summary The project meets the applicable standards for new construction in a historic district. The proposed design sufficiently differentiates itself while still fitting with the remainder of the district. PROPERTY EVALUATION The property contributes to the Old West Austin National Register district. Designation Criteria—Historic Landmark 1) The building is more than 50 years old. 2) The building appears to retain low-to-moderate integrity. 3) Properties must meet two criteria for landmark designation (LDC §25-2-352). Staff has evaluated the property and determined that it does not meet two criteria for landmark designation: a. Architecture. The building a decent example of an asymmetrical Craftsman style, though fire damage has compromised the integrity of several elements. b. Historical association. The property does not appear to have significant historical associations. c. Archaeology. The property was not evaluated for its potential to yield significant data concerning the human history or prehistory of the region. d. Community value. The property does not possess a unique location, physical characteristic, or significant feature that contributes to the character, image, or cultural identity of the city, the neighborhood, or a particular demographic group. e. Landscape feature. The property is not a significant natural or designed landscape with artistic, aesthetic, cultural, or historical value to the city. STAFF RECOMMENDATION Encourage rehabilitation of the current building, barring unforeseen fire damage, but release the demolition permit upon completion of a City of Austin Documentation Package. LOCATION MAP 12 – 3 PROPERTY INFORMATION Photos 12 – 4 Application, 2024 12 – 5 Application, 2024 12 – 6 North University-Windsor-Hyde Park Survey, 2020 Demolition application, 2024 Arthur Anthony Shipley, renter, owner of Varsity Shop (2424 Guadalupe) Occupancy History 1959 1955 1952 1949 Arthur Anthony Shipley, renter Arthur Anthony Shipley, renter Address not listed Historical Information 12 – 7 The Austin American (1914-1973); Nov 8, 1959, pg. A1 (ProQuest) Austin City directory, 1952