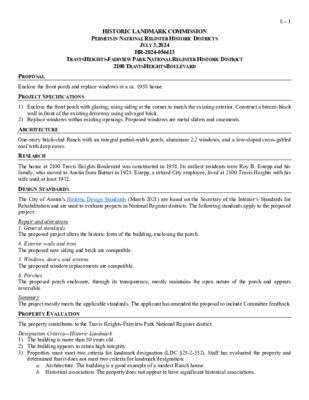8.0 - 2100 Travis Heights Blvd — original pdf
Backup

8 – 1 HISTORIC LANDMARK COMMISSION PERMITS IN NATIONAL REGISTER HISTORIC DISTRICTS JULY 3, 2024 HR-2024-056413 TRAVIS HEIGHTS-FAIRVIEW PARK NATIONAL REGISTER HISTORIC DISTRICT 2100 TRAVIS HEIGHTS BOULEVARD PROPOSAL Enclose the front porch and replace windows at a ca. 1958 house. PROJECT SPECIFICATIONS ARCHITECTURE RESEARCH DESIGN STANDARDS 1) Enclose the front porch with glazing, using siding at the corner to match the existing exterior. Construct a breeze-block wall in front of the existing driveway using salvaged brick. 2) Replace windows within existing openings. Proposed windows are metal sliders and casements. One-story brick-clad Ranch with an integral partial-width porch, aluminum 2:2 windows, and a low-sloped cross-gabled roof with deep eaves. The house at 2100 Travis Heights Boulevard was constructed in 1958. Its earliest residents were Roy B. Estepp and his family, who moved to Austin from Burnet in 1925. Estepp, a retired City employee, lived at 2100 Travis Heights with his wife until at least 1972. The City of Austin’s Historic Design Standards (March 2021) are based on the Secretary of the Interior’s Standards for Rehabilitation and are used to evaluate projects in National Register districts. The following standards apply to the proposed project: Repair and alterations 1. General standards The proposed project alters the historic form of the building, enclosing the porch. 4. Exterior walls and trim The proposed new siding and brick are compatible. 5. Windows, doors, and screens The proposed window replacements are compatible. 6. Porches The proposed porch enclosure, through its transparency, mostly maintains the open nature of the porch and appears reversible. Summary The project mostly meets the applicable standards. The applicant has amended the proposal to include Committee feedback. PROPERTY EVALUATION The property contributes to the Travis Heights-Fairview Park National Register district. Designation Criteria—Historic Landmark 1) The building is more than 50 years old. 2) The building appears to retain high integrity. 3) Properties must meet two criteria for landmark designation (LDC §25-2-352). Staff has evaluated the property and determined that it does not meet two criteria for landmark designation: a. Architecture. The building is a good example of a modest Ranch house. b. Historical association. The property does not appear to have significant historical associations. c. Archaeology. The property was not evaluated for its potential to yield significant data concerning the human history or prehistory of the region. d. Community value. The property does not possess a unique location, physical characteristic, or significant feature that contributes to the character, image, or cultural identity of the city, the neighborhood, or a particular demographic group. e. Landscape feature. The property is not a significant natural or designed landscape with artistic, aesthetic, 8 – 2 cultural, or historical value to the city. COMMITTEE FEEDBACK Use glass to enclose the porch, rather than adding non-historic brick. STAFF RECOMMENDATION Comment on plans. The applicant has amended the proposal to implement Committee feedback. LOCATION MAP 8 – 3 PROPERTY INFORMATION Photos Google Street View, 2022 Occupancy History City Directory Research, May 2024 1959 1955 Roy B. Estepp, owner Address not listed Historical Information 8 – 4 The Austin Statesman (1921-1973); Austin, Tex.. 24 Sep 1972: F5. Permits 8 – 5