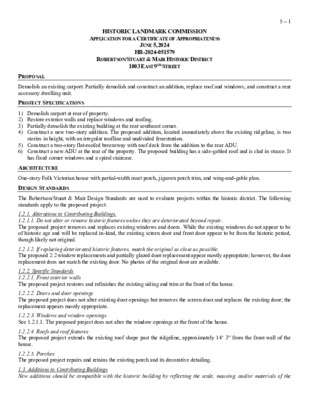5.0 - 1003 E 9th St — original pdf
Backup

5 – 1 HISTORIC LANDMARK COMMISSION APPLICATION FOR A CERTIFICATE OF APPROPRIATENESS JUNE 5, 2024 HR-2024-051579 ROBERTSON/STUART & MAIR HISTORIC DISTRICT 1003 EAST 9TH STREET PROPOSAL PROJECT SPECIFICATIONS Demolish an existing carport. Partially demolish and construct an addition, replace roof and windows, and construct a rear accessory dwelling unit. 1) Demolish carport at rear of property. 2) Restore exterior walls and replace windows and roofing. 3) Partially demolish the existing building at the rear southeast corner. 4) Construct a new two-story addition. The proposed addition, located immediately above the existing ridgeline, is two stories in height, with an irregular roofline and undivided fenestration. 5) Construct a two-story flat-roofed breezeway with roof deck from the addition to the rear ADU. 6) Construct a new ADU at the rear of the property. The proposed building has a side-gabled roof and is clad in stucco. It has fixed corner windows and a spiral staircase. ARCHITECTURE DESIGN STANDARDS One-story Folk Victorian house with partial-width inset porch, jigsawn porch trim, and wing-and-gable plan. The Robertson/Stuart & Mair Design Standards are used to evaluate projects within the historic district. The following standards apply to the proposed project: 1.2.1. Alterations to Contributing Buildings. 1.2.1.1. Do not alter or remove historic features unless they are deteriorated beyond repair. The proposed project removes and replaces existing windows and doors. While the existing windows do not appear to be of historic age and will be replaced in-kind, the existing screen door and front door appear to be from the historic period, though likely not original. 1.2.1.2. If replacing deteriorated historic features, match the original as close as possible. The proposed 2:2 window replacements and partially glazed door replacement appear mostly appropriate; however, the door replacement does not match the existing door. No photos of the original door are available. 1.2.2. Specific Standards 1.2.2.1. Front exterior walls The proposed project restores and refinishes the existing siding and trim at the front of the house. 1.2.2.2. Doors and door openings The proposed project does not alter existing door openings but removes the screen door and replaces the existing door; the replacement appears mostly appropriate. 1.2.2.3. Windows and window openings See 1.2.1.1. The proposed project does not alter the window openings at the front of the house. 1.2.2.4. Roofs and roof features The proposed project extends the existing roof shape past the ridgeline, approximately 14’ 3” from the front wall of the house. 1.2.2.5. Porches The proposed project repairs and retains the existing porch and its decorative detailing. 1.3. Additions to Contributing Buildings New additions should be compatible with the historic building by reflecting the scale, massing, and/or materials of the 5 – 2 historic building, but differentiated enough so that they are not confused as historic or original to the building. If designing an addition in a contemporary style, reflect the scale, massing, and/or materials of the historic building; if designing an addition in a style that reflects the style of the historic building, differentiate the scale, massing, and/or materials, at least slightly. Design new additions that are subordinate to and do not overpower the historic building. Construct additions that avoid the removal or obstruction of any historic exterior features on the front of the building or the sides within 15 feet of the front. Set back a new ground-level addition a minimum of 15 feet measured from the front wall of the building (excluding the porch). The proposed addition is differentiated appropriately but does not reflect the historic building’s scale, massing, or materials; however, the applicant has amended the design to respond to Committee feedback and reduce the addition’s visibility from the street. The proposed addition’s upper floor appears somewhat subordinate to the historic building, but may still be visible over the existing ridgeline. See 1.2.2.4. 1.4. New Construction. New construction shall have the same street-front orientation and distance from adjacent buildings as the contributing buildings in the same block. Design new buildings so that they are compatible with and differentiated from historic buildings in the district. New construction should have floor-to-floor heights and roof heights that are the same or similar to those on contributing buildings throughout the district. Select materials for new construction that are the same as or similar to those found on contributing buildings existing in the district. The proposed rear ADU has the same orientation as other alley-facing contributing structures. It is differentiated, but its windowless massing at secondary elevations is incompatible. However, this part of the building will likely not be visible from the street. The proposed ADU’s floor-to-floor heights and roof height are similar to those found elsewhere in the district. Though its materials are not like those of nearby contributing buildings, which are mainly clad in siding, materials will be minimally visible from the street. Summary The project meets most of the applicable standards. The applicant has amended the design to respond to Committee feedback. PROPERTY EVALUATION COMMITTEE FEEDBACK The property contributes to the Robertson/Stuart & Mair Historic District. Replace windows with wood. Omit light monitor. Continue the existing slope of the roof, rather than raising it at the stairway. Consider a hyphenated addition. Match fenestration patterns, using a portrait window in the bathroom and adding fenestration at secondary elevations. STAFF RECOMMENDATION Strongly encourage the applicant to reduce the addition’s height further to enhance compatibility with the design standards, but approve the application, as the applicant has amended the design to better enhance compatibility per Committee feedback. LOCATION MAP 5 – 3